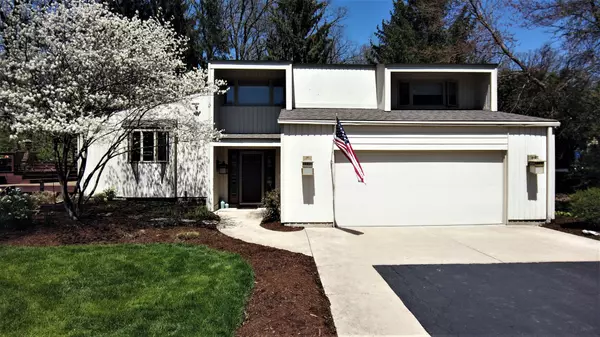For more information regarding the value of a property, please contact us for a free consultation.
42W282 Hidden Springs Drive St. Charles, IL 60175
Want to know what your home might be worth? Contact us for a FREE valuation!

Our team is ready to help you sell your home for the highest possible price ASAP
Key Details
Sold Price $494,700
Property Type Single Family Home
Sub Type Detached Single
Listing Status Sold
Purchase Type For Sale
Square Footage 3,792 sqft
Price per Sqft $130
Subdivision The Windings Of Ferson Creek
MLS Listing ID 11446655
Sold Date 09/16/22
Bedrooms 4
Full Baths 2
Half Baths 1
HOA Fees $62/ann
Year Built 1976
Annual Tax Amount $10,554
Tax Year 2021
Lot Size 0.640 Acres
Lot Dimensions 141X215X142X218
Property Description
More Than A Home. It's A Lifestyle. This One Of A Kind Retreat is Nicely Situated On A .64 Acre Wooded Lot In Desirable Windings Of Ferson Creek Subdivision. There is so much to enjoy in this Beautiful Home as well as all the amenities The Windings has to offer. Enjoy Year-Round Neighborhood Events, Updated Clubhouse (2022), Community Pool, Hiking and Biking Trails, Tennis Courts, Skating Rink, Fishing Pond, Sledding Hill, Nature and Wildlife. Step Up and Enjoy "Country Club Living" At It's Best in This Custom Built Home. Exceptional Floor Plan Boasts Open Space, Natural Light and Quality. BEAUTIFUL KITCHEN With Hardwood Floors, Custom Cherry Cabinets, Granite Counters, Double Oven, Cabinet Fronted Side-By-Side Refrigerator and Beverage Refrigerator, Gas Cooktop And Large Built-In Breakfast Table With Granite Top. Kitchen Flows Into The VAULTED LIVING ROOM With Floor-To-Ceiling Brick Fireplace And Slider To Custom Built Multi-Level Deck with Hot Tub, Large Screen Television and Overlooking Private Wooded Yard. FORMAL DINING ROOM With Hardwood Flooring And Lots Of Windows For Tons Of Natural Light. Large VAULTED FAMILY ROOM With 2nd Woodburning Fireplace Is Also Highlighted By Hardwood Flooring and Views of the Beautiful Back Yard. BEDROOM LEVEL Features Spacious PRIMARY SUITE With Oversized Walk-In Closet, Large Step-In Shower With Glass Surround And Double Sinks. GENEROUSLY SIZED BEDROOMS 2 & 3 Feature Vaulted Ceilings and Large/Deep Closets, BEDROOM 4 Would Also Make A Perfect Home Office. All Levels Open To and Overlook The Wonderful Atrium with Incredible Live Plants. Step Down To The Versatile RECREATION ROOM With Plenty Of Room For A Pool Table In Addition To The Conversation Pit Where You Will Spend Many Nights Cozied Up To The 3RD Fireplace! FINISHED BASEMENT Features A GAME/MUSIC ROOM With Double Door Access To Back Yard, EXERCISE ROOM, Large Storage Room and BIG WORKSHOP AREA With Plenty Of Storage Space. FOYER With Gorgeous Entry Door, Beautiful Slate Flooring, and Two Large Closet Areas. MAIN FLOOR POWDER ROOM And MAIN FLOOR LAUNDRY With Hardwood Flooring. This is the Perfect Floor Plan For Large Group Entertaining Or Just "Staycationing".
Location
State IL
County Kane
Community Clubhouse, Park, Pool, Tennis Court(S), Lake, Street Paved
Rooms
Basement Full
Interior
Interior Features Vaulted/Cathedral Ceilings, Skylight(s), Hardwood Floors, First Floor Laundry, Built-in Features, Walk-In Closet(s), Ceiling - 10 Foot, Ceiling - 9 Foot, Ceilings - 9 Foot, Open Floorplan, Some Carpeting, Granite Counters, Separate Dining Room, Some Wall-To-Wall Cp
Heating Natural Gas, Forced Air
Cooling Central Air
Fireplaces Number 3
Fireplaces Type Wood Burning, Attached Fireplace Doors/Screen
Fireplace Y
Appliance Double Oven, Microwave, Dishwasher, Refrigerator, Washer, Dryer, Disposal, Cooktop, Built-In Oven, Water Softener, Water Softener Owned, Down Draft, Gas Cooktop, Gas Oven, Wall Oven
Laundry In Unit, Sink
Exterior
Exterior Feature Deck, Porch, Hot Tub, Storms/Screens
Parking Features Attached
Garage Spaces 2.5
View Y/N true
Roof Type Asphalt
Building
Lot Description Wooded, Mature Trees
Story 2 Stories
Foundation Concrete Perimeter
Sewer Public Sewer
Water Public
New Construction false
Schools
School District 301, 301, 301
Others
HOA Fee Include Insurance, Clubhouse, Pool
Ownership Fee Simple w/ HO Assn.
Special Listing Condition None
Read Less
© 2024 Listings courtesy of MRED as distributed by MLS GRID. All Rights Reserved.
Bought with Kelly Crowe • Baird & Warner Fox Valley - Geneva



