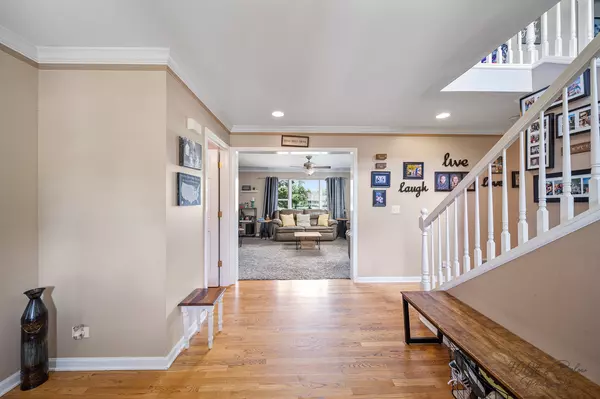For more information regarding the value of a property, please contact us for a free consultation.
9409 Elizabeth Lane Spring Grove, IL 60081
Want to know what your home might be worth? Contact us for a FREE valuation!

Our team is ready to help you sell your home for the highest possible price ASAP
Key Details
Sold Price $395,000
Property Type Single Family Home
Sub Type Detached Single
Listing Status Sold
Purchase Type For Sale
Square Footage 2,400 sqft
Price per Sqft $164
Subdivision Wilmot Farms
MLS Listing ID 11475245
Sold Date 09/12/22
Style Contemporary
Bedrooms 4
Full Baths 2
Half Baths 1
Year Built 2004
Annual Tax Amount $8,306
Tax Year 2021
Lot Size 1.000 Acres
Lot Dimensions 165X238X183X270
Property Description
WELCOME HOME! THIS GREAT HOUSE CAN BE YOURS! A lot of house for the money in beautiful Wilmot Farms, THIS 4 bedroom, 2 1/2 bath 2 story with an open floor plan features lots of hardwood flooring throughout the main level, Granite Countertops and breakfast bar, stainless appliances, formal dining room, a wood burning fireplace in the living room, newer luxury plank flooring upstairs, nice finishes with crown mouldings, and a huge english basement waiting for your finishing touches. 3 car garage with an extended bay. Impressive approach with brick pavers up to the front porch. All this on an acre setting. Come on over and see for yourself.
Location
State IL
County Mc Henry
Rooms
Basement English
Interior
Interior Features Hardwood Floors, Wood Laminate Floors, First Floor Laundry
Heating Natural Gas, Forced Air
Cooling Central Air
Fireplaces Number 1
Fireplace Y
Appliance Range, Microwave, Dishwasher, Refrigerator, Washer, Dryer
Exterior
Exterior Feature Deck, Porch, Fire Pit
Parking Features Attached
Garage Spaces 3.0
View Y/N true
Roof Type Asphalt
Building
Story 2 Stories
Foundation Concrete Perimeter
Sewer Septic-Private
Water Private Well
New Construction false
Schools
Elementary Schools Richmond Grade School
Middle Schools Nippersink Middle School
High Schools Richmond-Burton Community High S
School District 2, 2, 157
Others
HOA Fee Include None
Ownership Fee Simple
Special Listing Condition None
Read Less
© 2024 Listings courtesy of MRED as distributed by MLS GRID. All Rights Reserved.
Bought with Jim Starwalt • Better Homes and Gardens Real Estate Star Homes



