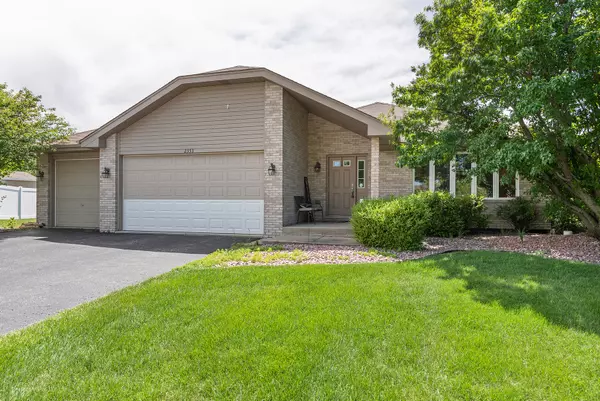For more information regarding the value of a property, please contact us for a free consultation.
2353 Dove Court New Lenox, IL 60451
Want to know what your home might be worth? Contact us for a FREE valuation!

Our team is ready to help you sell your home for the highest possible price ASAP
Key Details
Sold Price $380,000
Property Type Single Family Home
Sub Type Detached Single
Listing Status Sold
Purchase Type For Sale
Square Footage 2,100 sqft
Price per Sqft $180
Subdivision Laraway Ridge
MLS Listing ID 11489103
Sold Date 09/08/22
Style Step Ranch
Bedrooms 3
Full Baths 2
Half Baths 1
Year Built 2005
Annual Tax Amount $8,184
Tax Year 2020
Lot Size 0.440 Acres
Lot Dimensions 58 X 128 X 168 X 43 X 200
Property Description
QUIET LOCATION for this 3-step ranch on nearly 1/2 acre in cul-de-sac ready for a new family to enjoy! HUGE kitchen with an AMAZING AMOUNT of CABINETS - you'll never run out of room for all your kitchen gadgets! Large SKYLIGHT overlooks island with extra sink, stainless steel appliances, and built-in desk! Open concept main level then joins large family room and dining room with sliding glass doors that leads to an OVERSIZED CONCRETE PATIO and ENORMOUS YARD! Walk up the 3 stairs to 3 bedrooms and 2 full baths! Primary bedroom with walk-in closet and private bath complete with whirlpool tub and separate shower, as well as double sinks! In the lower level, there is an L-shaped RECREATION ROOM with WET BAR, laundry room with double sink, and a crawl space for extra storage! Two 40-gallon hot water tanks in 2018, A/C less than 10 years old. 3-car HEATED GARAGE with service door leading to the backyard that also has a shed for your lawn equipment, tools, toys, etc. ** PLEASE OVERLOOK ALL THE BELONGINGS IN THE HOME AS IT'S BEING CLEARED OUT AND SHOULD BE DONE IN NEXT WEEK OR TWO. This is an Estate Sale and being sold as is.
Location
State IL
County Will
Community Park, Curbs, Sidewalks, Street Lights, Street Paved
Rooms
Basement Full
Interior
Interior Features Skylight(s), Bar-Wet, Walk-In Closet(s)
Heating Natural Gas, Forced Air
Cooling Central Air
Fireplace N
Appliance Range, Microwave, Dishwasher, Refrigerator, Washer, Dryer, Stainless Steel Appliance(s)
Laundry Gas Dryer Hookup, Electric Dryer Hookup, In Unit, Sink
Exterior
Exterior Feature Patio, Storms/Screens
Parking Features Attached
Garage Spaces 3.0
View Y/N true
Roof Type Asphalt
Building
Lot Description Cul-De-Sac
Story Split Level
Foundation Concrete Perimeter
Sewer Public Sewer
Water Lake Michigan
New Construction false
Schools
Elementary Schools Nelson Ridge/Nelson Prairie Elem
Middle Schools Liberty Junior High School
High Schools Lincoln-Way West High School
School District 122, 122, 210
Others
HOA Fee Include None
Ownership Fee Simple
Special Listing Condition None
Read Less
© 2024 Listings courtesy of MRED as distributed by MLS GRID. All Rights Reserved.
Bought with Carly Trinley • Listing Leaders Northwest, Inc
GET MORE INFORMATION




