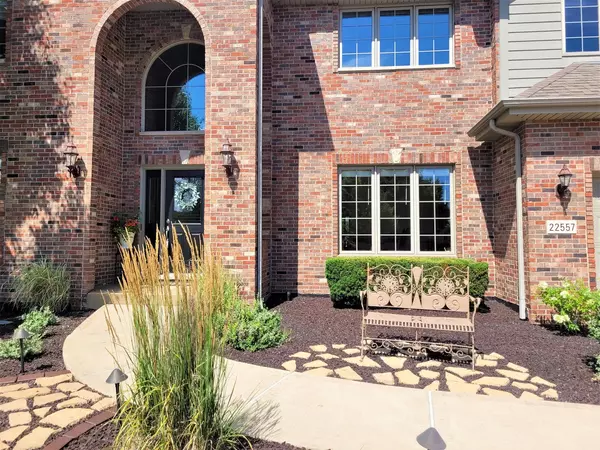For more information regarding the value of a property, please contact us for a free consultation.
22557 Aster Drive Frankfort, IL 60423
Want to know what your home might be worth? Contact us for a FREE valuation!

Our team is ready to help you sell your home for the highest possible price ASAP
Key Details
Sold Price $615,000
Property Type Single Family Home
Sub Type Detached Single
Listing Status Sold
Purchase Type For Sale
Square Footage 4,905 sqft
Price per Sqft $125
Subdivision Autumn Fields
MLS Listing ID 11483760
Sold Date 09/06/22
Bedrooms 5
Full Baths 3
Half Baths 1
HOA Fees $18/ann
Year Built 2003
Annual Tax Amount $11,874
Tax Year 2020
Lot Size 0.350 Acres
Lot Dimensions 88X152X116X155
Property Description
Dreams do come true! This spacious one owner home is so pristinely maintained that it feels new! How does 5 bedrooms and 4 bathrooms sound? There is plenty of elbow room with 3,550/sf on upper levels plus an additional 1,350/sf in the nicely finished lower level (4,905sf total living area). The basement has related living potential with a spacious (5th) bedroom, gorgeous bathroom, and an office (or 6th bedroom) that was built with thoughts on a future kitchen! The home was built with fabulous upgrades such as 9' main floor ceilings, granite counters, kitchen cabinets galore, SS appliances, brick fireplace w/gas starter, and whole house vac. The living room has French doors and could make a wonderful main level office/study! Quite possibly the perfect family home, located in highly sought after Autumn Fields Subdivision, on a quiet street, with award winning schools, including Lincoln-Way East High School. The professional landscaping is tidy and includes exterior lighting and irrigations system. The back yard patio is an oasis for entertaining and includes a hot-tub on a separate brick paver patio. Just a hop skip and a jump from the pond, playground, walking path, as well as Old Plank Trail and all that Frankfort has to offer! This home is absolutely gorgeous and 100% move in ready!
Location
State IL
County Will
Community Lake
Rooms
Basement Full
Interior
Interior Features Skylight(s), Hardwood Floors, Walk-In Closet(s), Granite Counters, Separate Dining Room
Heating Natural Gas, Forced Air
Cooling Central Air
Fireplaces Number 1
Fireplaces Type Wood Burning, Gas Starter
Fireplace Y
Appliance Range, Microwave, Dishwasher, Refrigerator, Washer, Dryer, Disposal, Stainless Steel Appliance(s), Water Softener Owned
Exterior
Exterior Feature Patio, Hot Tub, Storms/Screens
Parking Features Attached
Garage Spaces 3.0
View Y/N true
Roof Type Asphalt
Building
Story 2 Stories
Foundation Concrete Perimeter
Sewer Public Sewer
Water Public
New Construction false
Schools
High Schools Lincoln-Way East High School
School District 157C, 157C, 210
Others
HOA Fee Include Other
Ownership Fee Simple
Special Listing Condition None
Read Less
© 2024 Listings courtesy of MRED as distributed by MLS GRID. All Rights Reserved.
Bought with Mario Greco • Berkshire Hathaway HomeServices Chicago



