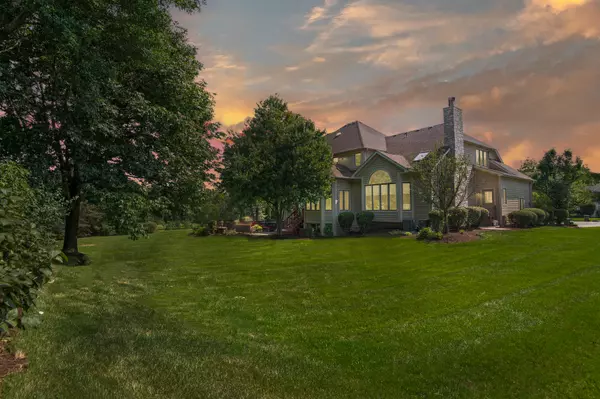For more information regarding the value of a property, please contact us for a free consultation.
1835 Baybrook Court Naperville, IL 60564
Want to know what your home might be worth? Contact us for a FREE valuation!

Our team is ready to help you sell your home for the highest possible price ASAP
Key Details
Sold Price $769,900
Property Type Single Family Home
Sub Type Detached Single
Listing Status Sold
Purchase Type For Sale
Square Footage 3,549 sqft
Price per Sqft $216
Subdivision River Run
MLS Listing ID 11471001
Sold Date 09/02/22
Style Traditional
Bedrooms 5
Full Baths 4
Half Baths 1
HOA Fees $25/ann
Year Built 1998
Annual Tax Amount $15,034
Tax Year 2020
Lot Size 0.690 Acres
Lot Dimensions 54X176X276X286
Property Description
This amazing 5 bedroom 4.5 bath home is tucked away at the end of a quiet cul-de-sac in the much sought after River Run subdivision. Home sits on .69 acres one of the largest lots is professionally landscaped with an irrigations system. As you enter you are greeted with large 2 story foyer-beautiful winding staircase and gleaming hardwood floors. To the left is a beautiful office/study with glass doors-hardwood floors-built in book case-crown molding and large windows to let in ample natural light. When you look to the right the living room has 10ft tray ceilings-hardwood floors-crown molding-beautiful bay window with leaded glass. Dining room features leaded glass windows and wainscoting with a pass through window to the kitchen. Kitchen features a plentiful amount of Amish made cherry cabinets-granite counter tops-double oven and a huge island with a gas stove top and plenty of space for stools. Eat in kitchen area with plenty of space for a large kitchen table. Gorgeous Sun Room with vaulted ceilings surrounded by windows. 2 story family room with a an additional staircase to the second floor-hard wood floors-a gas fireplace and widow seat that overlooks the stunning back yard. Laudry room located on the main floor with entry into the garage, entry to the side yard and second entry to the basement. Second floor features 4 bedrooms and 3 full bathrooms. All bedrooms are spacious and have vaulted ceilings. Primary bedroom has beautiful leaded glass windows overlooking the front cul-de-sac-spacious bathroom with sky light-double sinks-jacuzzi style tub-stand up shower and large walk in closet. 2nd bedroom has its own dedicated full bathroom overlooking the back yard. 3rd and 4th bedroom share a Jack & Jill bathroom. The full finished English basement features a full bath-extra bedroom/exercise room-ventless gas fireplace-wet bar with a refrigerator-can lights throughout and comes with a projection t.v. entertainment system. This home has a central vac system to make clean up easy. Recently updated features include Roof in 2017-appoximately 1 year old items include Furnace and A/C, driveway, tankless water heater, chandelier and dining room lights. Gorgeous patio built around a mature river birch with built in fire pit perfect for the summer parties. Property line goes all the way back to the bridge. This home comes with a bond to the clubhouse facilities which include 4 tennis/pickle ball courts-indoor year round pool-outdoor pool-exercise room and a beautiful clubhouse that its members can rent out for your special occasion. Special events held throughout the year by the homeowners association. Much sought after award winning School District 204
Location
State IL
County Will
Community Clubhouse, Park, Pool, Tennis Court(S), Lake, Curbs, Sidewalks, Street Lights, Street Paved
Rooms
Basement Full, English
Interior
Heating Natural Gas
Cooling Central Air
Fireplaces Number 2
Fireplaces Type Gas Log, Gas Starter
Fireplace Y
Appliance Double Oven, Microwave, Dishwasher, Refrigerator, Washer, Dryer, Disposal, Stainless Steel Appliance(s), Wine Refrigerator, Cooktop, Gas Cooktop, Intercom
Laundry Gas Dryer Hookup
Exterior
Exterior Feature Deck, Patio, Fire Pit
Parking Features Attached
Garage Spaces 3.0
View Y/N true
Roof Type Asphalt
Building
Lot Description Cul-De-Sac
Story 2 Stories
Foundation Concrete Perimeter
Sewer Public Sewer
Water Public
New Construction false
Schools
Elementary Schools Graham Elementary School
Middle Schools Crone Middle School
High Schools Neuqua Valley High School
School District 204, 204, 204
Others
HOA Fee Include Clubhouse, Pool
Ownership Fee Simple
Special Listing Condition None
Read Less
© 2024 Listings courtesy of MRED as distributed by MLS GRID. All Rights Reserved.
Bought with Jill Clark • Compass



