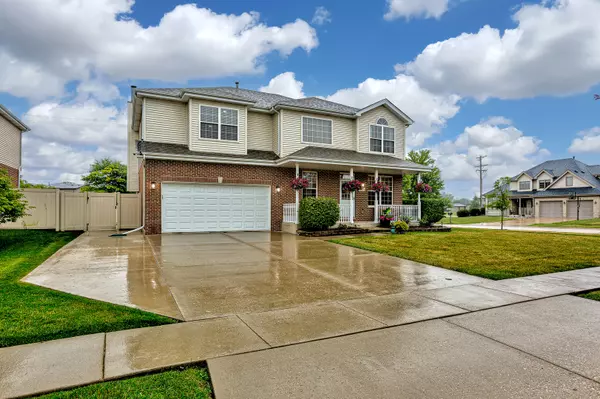For more information regarding the value of a property, please contact us for a free consultation.
800 RUTHENBECK Lane New Lenox, IL 60451
Want to know what your home might be worth? Contact us for a FREE valuation!

Our team is ready to help you sell your home for the highest possible price ASAP
Key Details
Sold Price $435,000
Property Type Single Family Home
Sub Type Detached Single
Listing Status Sold
Purchase Type For Sale
Square Footage 2,800 sqft
Price per Sqft $155
Subdivision Crystal Cove
MLS Listing ID 11467311
Sold Date 08/30/22
Bedrooms 4
Full Baths 2
Half Baths 1
Year Built 2003
Annual Tax Amount $9,803
Tax Year 2020
Lot Size 0.320 Acres
Lot Dimensions 100X140
Property Description
Corner lot in the beautiful Crystal Cove neighborhood! This 4 bed, 2.5 bath is ready to move in and invite you to wonderful New Lenox! This property is centrally located right next to schools, parks, and nature trails. Lincoln-Way School District. Walk into a Large 2-story entry foyer that opens to a dual staircase. This home has a 2nd floor living room as well as a 1st floor family room w/ a fire place. The kitchen is complete with cherry wood cabinets, granite counter tops, and hardwood floors throughout. From the kitchen walk out on to your back patio and enjoy a beautifully maintained fenced yard w/ a sprinkler system. Spacious Master bedroom with an updated master bath! Very well lit, with make-up vanity and jacuzzi tub! This home also includes a 2 car garage and a large basement waiting to be finished! The basement is also equipped with a generator hook up for power outages.
Location
State IL
County Will
Community Curbs, Sidewalks, Street Lights, Street Paved
Rooms
Basement Full
Interior
Interior Features Vaulted/Cathedral Ceilings
Heating Natural Gas, Forced Air
Cooling Central Air
Fireplaces Number 1
Fireplace Y
Appliance Range, Microwave, Dishwasher, Portable Dishwasher
Exterior
Exterior Feature Patio
Parking Features Attached
Garage Spaces 2.0
View Y/N true
Roof Type Asphalt
Building
Lot Description Corner Lot
Story 2 Stories
Foundation Concrete Perimeter
Sewer Sewer-Storm
Water Lake Michigan
New Construction false
Schools
High Schools Lincoln-Way Central High School
School District 122, 122, 210
Others
HOA Fee Include None
Ownership Fee Simple
Special Listing Condition Home Warranty
Read Less
© 2024 Listings courtesy of MRED as distributed by MLS GRID. All Rights Reserved.
Bought with Joanna Dlugopolski • Keller Williams Elite
GET MORE INFORMATION




