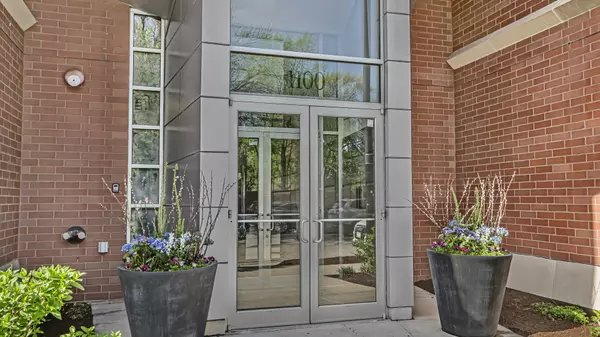For more information regarding the value of a property, please contact us for a free consultation.
1100 W Montrose Avenue #703 Chicago, IL 60613
Want to know what your home might be worth? Contact us for a FREE valuation!

Our team is ready to help you sell your home for the highest possible price ASAP
Key Details
Sold Price $427,000
Property Type Condo
Sub Type Condo
Listing Status Sold
Purchase Type For Sale
Subdivision The Views At Sheridan Park
MLS Listing ID 11411100
Sold Date 08/31/22
Bedrooms 2
Full Baths 2
HOA Fees $645/mo
Year Built 2000
Annual Tax Amount $6,845
Tax Year 2020
Lot Dimensions COMMON
Property Description
Sensational south-facing 2 bed plus den/office duplex up PENTHOUSE condo offers endless views of Chicago's luscious tree tops and city skyline! Located in a boutique elevator building, come see for yourself why the spacious kitchen, dining, living room open concept home with high ceilings and generous size bedrooms is the perfect floor plan for entertaining! If natural lighting is important to you, this home has it! Did we mention there is a great patio off of the living room and a common roof top deck, too? Need parking? Not only does this home offer 1 attached garage parking space, but there is also a second parking space in the building's gated parking lot. Additional private storage and storage for bikes too. Walk to the lakefront, Montrose Beach and Harbor, Target, and Jewel grocery store. Steps to Red line EL stop, CTA bus lines, and Lakeshore Drive. Pet-friendly building (and a minute walk to Buena Park's Challenger Park). Pride of ownership is evident in this professionally managed association. Welcome home!
Location
State IL
County Cook
Rooms
Basement None
Interior
Interior Features First Floor Bedroom, First Floor Full Bath, Laundry Hook-Up in Unit, Walk-In Closet(s)
Heating Natural Gas, Forced Air
Cooling Central Air
Fireplace N
Appliance Range, Microwave, Dishwasher, Refrigerator, Washer, Dryer, Disposal, Stainless Steel Appliance(s), Wine Refrigerator
Laundry In Unit, Laundry Closet
Exterior
Exterior Feature Patio
Parking Features Attached
Garage Spaces 1.0
Community Features Bike Room/Bike Trails, Elevator(s), Storage, Sundeck, Elevator(s)
View Y/N true
Building
Sewer Public Sewer
Water Lake Michigan, Public
New Construction false
Schools
Elementary Schools Brenneman Elementary School
High Schools Senn High School
School District 299, 299, 299
Others
Pets Allowed Cats OK, Dogs OK, Number Limit
HOA Fee Include Water, Parking, Insurance, Security, Exterior Maintenance, Lawn Care, Scavenger, Snow Removal
Ownership Condo
Special Listing Condition None
Read Less
© 2024 Listings courtesy of MRED as distributed by MLS GRID. All Rights Reserved.
Bought with Anne Ewasko • @properties Christie's International Real Estate
GET MORE INFORMATION




