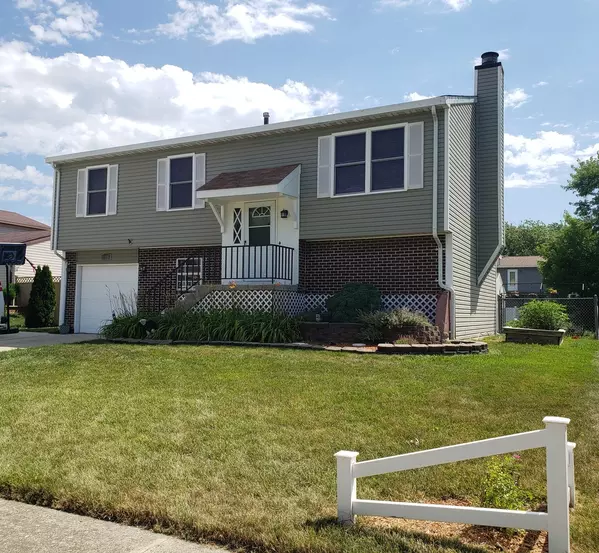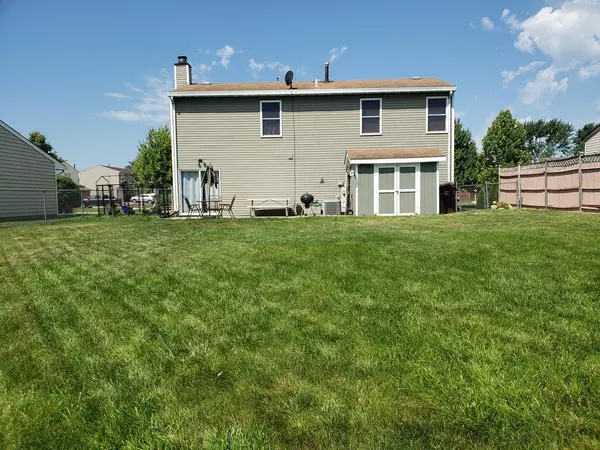For more information regarding the value of a property, please contact us for a free consultation.
20627 S Frankfort Square Road Frankfort, IL 60423
Want to know what your home might be worth? Contact us for a FREE valuation!

Our team is ready to help you sell your home for the highest possible price ASAP
Key Details
Sold Price $257,000
Property Type Single Family Home
Sub Type Detached Single
Listing Status Sold
Purchase Type For Sale
Square Footage 1,521 sqft
Price per Sqft $168
Subdivision Frankfort Square
MLS Listing ID 11477661
Sold Date 08/30/22
Style Bi-Level
Bedrooms 3
Full Baths 1
Half Baths 1
Year Built 1976
Annual Tax Amount $5,527
Tax Year 2020
Lot Size 10,890 Sqft
Lot Dimensions 56X120
Property Description
Come see this beautiful Raised Ranch in the heart of Frankfort Square!! The well kept exterior offers newer Windows and Siding, attached Garage with built-in cabinets, and a professionally landscaped yard. In the large backyard enjoy a patio and 10x10 Shed! Step inside to see freshly painted main living spaces and bedrooms. On the main floor, you'll find the Kitchen complete with new Countertops, Stainless Steel Appliances, Butcher Block Top Island, and a large craftsman style Pantry that stays with the home! The large dining room opens to the beautifully decorated living room. Newer laminate flooring throughout main level, including the Three Bedrooms. Down the hall, see the new floor tile and vanity in the main Bathroom. The lower level features a spacious Den, updated Bathroom, Office and Laundry/Utility room. The Office is perfect for working from home, or remote learning! This home is conveniently located near parks, shopping, and I-80/I-57 access. Enjoy award winning education with Summit Hill Elementary schools and Lincoln-Way East High School! With the school year quickly approaching, jump on this affordable opportunity, before it's too late!!
Location
State IL
County Will
Community Curbs, Sidewalks, Street Lights, Street Paved
Rooms
Basement None
Interior
Interior Features Vaulted/Cathedral Ceilings, Wood Laminate Floors, First Floor Bedroom, First Floor Full Bath, Built-in Features
Heating Natural Gas, Forced Air
Cooling Central Air
Fireplace Y
Appliance Range, Refrigerator, Washer, Dryer, Stainless Steel Appliance(s)
Exterior
Exterior Feature Patio, Dog Run
Parking Features Attached
Garage Spaces 1.0
View Y/N true
Roof Type Asphalt
Building
Story Raised Ranch
Foundation Concrete Perimeter
Sewer Public Sewer
Water Community Well
New Construction false
Schools
School District 161, 161, 210
Others
HOA Fee Include None
Ownership Fee Simple
Special Listing Condition None
Read Less
© 2024 Listings courtesy of MRED as distributed by MLS GRID. All Rights Reserved.
Bought with Jeffrey Memisovski • Redfin Corporation



