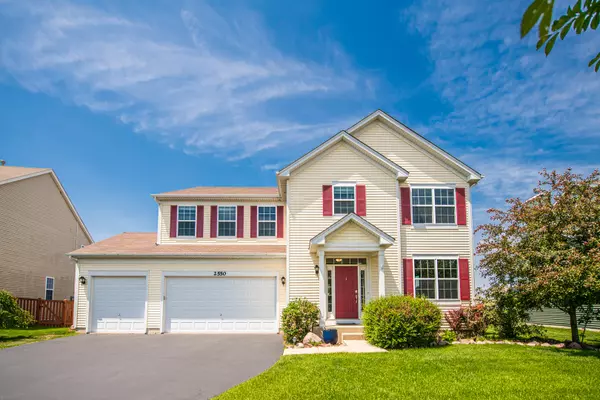For more information regarding the value of a property, please contact us for a free consultation.
2550 Dogwood Drive Wauconda, IL 60084
Want to know what your home might be worth? Contact us for a FREE valuation!

Our team is ready to help you sell your home for the highest possible price ASAP
Key Details
Sold Price $475,000
Property Type Single Family Home
Sub Type Detached Single
Listing Status Sold
Purchase Type For Sale
Square Footage 3,036 sqft
Price per Sqft $156
Subdivision Liberty Lakes East
MLS Listing ID 11401398
Sold Date 08/30/22
Style Colonial
Bedrooms 5
Full Baths 3
Half Baths 1
HOA Fees $34/ann
Year Built 2010
Annual Tax Amount $10,033
Tax Year 2021
Lot Size 10,223 Sqft
Lot Dimensions 75X125
Property Description
Welcome to this Gorgeous Liberty Lakes East home that is a must-see! This 3,036 sq ft. (plus basement), 5 bedroom, 3.5 bath home is one you won't forget! From the main floor hardwood floors, first floor bedroom, and kitchen with Stainless Steel appliances (Brand new microwave and stove!), to the Spacious bedrooms with newer carpeting, Master Suite with Ultra bath with separate soaking tub and shower, and more, this home is just perfection! The private backyard, with no home behind, features an expansive deck the length of the home, and a sunroom-great for those cold nights by the fire or warm summer days, plus cherry and peach trees! The full 3-car garage is perfect for vehicles or storage....But we saved the best for last! The Finished Full Basement! The basement is a one-of-a-kind, you must see to believe, entertainer's dream! From the full bar with custom countertops, refrigerators, and barstools, to the gas fireplace, copper ceiling, and dance floor with screen and projector (all which will stay!), plus a bonus room which could be used for a playroom or office, no detail was missed in completing this space. To top it off, there is also a full bathroom in the basement. For an added bonus, all windows in the home were just upgraded to high efficiency glass! Across from the community park, with tennis courts, basketball court, playgrounds, Little Library Box,and picnic area, this home has it all!
Location
State IL
County Lake
Community Park, Tennis Court(S), Curbs, Sidewalks, Street Lights, Street Paved
Rooms
Basement Full
Interior
Interior Features Bar-Wet, Hardwood Floors, Second Floor Laundry, Walk-In Closet(s)
Heating Natural Gas
Cooling Central Air
Fireplaces Number 1
Fireplaces Type Gas Starter
Fireplace Y
Appliance Range, Microwave, Dishwasher, Refrigerator, Washer, Dryer, Disposal, Stainless Steel Appliance(s)
Laundry In Unit
Exterior
Exterior Feature Deck, Storms/Screens, Fire Pit
Parking Features Attached
Garage Spaces 3.0
View Y/N true
Roof Type Asphalt
Building
Lot Description Wetlands adjacent, Landscaped, Park Adjacent
Story 2 Stories
Foundation Concrete Perimeter
Sewer Public Sewer
Water Lake Michigan
New Construction false
Schools
Elementary Schools Fremont Elementary School
Middle Schools Fremont Middle School
High Schools Mundelein Cons High School
School District 79, 79, 120
Others
HOA Fee Include Other
Ownership Fee Simple w/ HO Assn.
Special Listing Condition None
Read Less
© 2024 Listings courtesy of MRED as distributed by MLS GRID. All Rights Reserved.
Bought with Oksana Melnychyn • Cambridge Realty LLC



