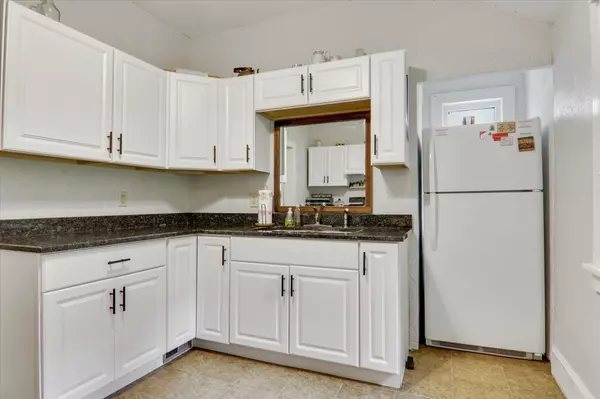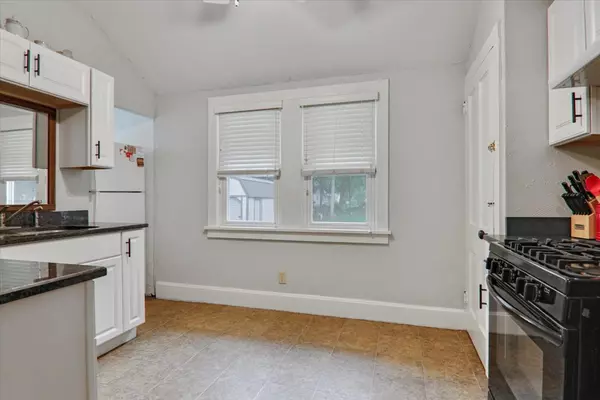For more information regarding the value of a property, please contact us for a free consultation.
712 N John Street Farmer City, IL 61842
Want to know what your home might be worth? Contact us for a FREE valuation!

Our team is ready to help you sell your home for the highest possible price ASAP
Key Details
Sold Price $105,000
Property Type Single Family Home
Sub Type Detached Single
Listing Status Sold
Purchase Type For Sale
Square Footage 1,037 sqft
Price per Sqft $101
MLS Listing ID 11466788
Sold Date 08/30/22
Style Bungalow
Bedrooms 2
Full Baths 1
Year Built 1898
Annual Tax Amount $1,870
Tax Year 2021
Lot Size 8,468 Sqft
Lot Dimensions 128 X 66
Property Description
Updated and adorable bungalow! 2 bedroom with extra living space and super clean basement across the street from the school, park and community pool! Farmer City is a great community with lots to offer - midway between Bloomington and Champaign, local restaurants, services, raceway for lots of fun and more! Updates to this home include electrical, plumbing, roof, kitchen, bath, carpet, and basement has had some great work done with tuck pointing and structure. You won't want to miss the white kitchen with updated gas range, beautiful cabinets, granite countertops and great space! This home features two front entry doors that can be used to your liking. Plus great space and floor plan. Large living room that can be set up multiple ways, dining room that could also function as an office and two very nicely sized bedrooms - one with a large laundry closet attached. The old home feel is still in this bungalow with built ins throughout the home, tall ceilings and beautiful doors and trim! The outside is equally as good with a nicely landscaped yard, patio out back, fenced in yard, an oversized (12 x 24) 1 car garage and a 12 x 24 shed for plenty of outdoor storage and workspace! The current owner has freshly stained the front porch, added a large concrete patio out back, added built in shelving in the garage, a new garage door opener, dishwasher, extra cabinets and counter space in the kitchen, brought laundry upstairs, fresh paint throughout the home, check valve for proper drainage and overall has taken great care of this property with great maintenance of all systems! You will definitely want to make time to take a look at this one!
Location
State IL
County De Witt
Community Sidewalks, Street Paved
Rooms
Basement Full
Interior
Interior Features First Floor Bedroom, First Floor Full Bath
Heating Natural Gas, Electric
Cooling Central Air, Window/Wall Unit - 1
Fireplace N
Appliance Range, Microwave, Dishwasher, Refrigerator
Exterior
Exterior Feature Patio, Porch
Parking Features Detached
Garage Spaces 1.0
View Y/N true
Roof Type Asphalt
Building
Lot Description Park Adjacent
Story 1 Story
Sewer Public Sewer
Water Public
New Construction false
Schools
Elementary Schools Schneider Elementary School
Middle Schools Blue Ridge Junior High School
High Schools Blue Ridge High School
School District 18, 18, 18
Others
HOA Fee Include None
Ownership Fee Simple
Special Listing Condition None
Read Less
© 2024 Listings courtesy of MRED as distributed by MLS GRID. All Rights Reserved.
Bought with Melinda Guest • Cornerstone Real Estate



