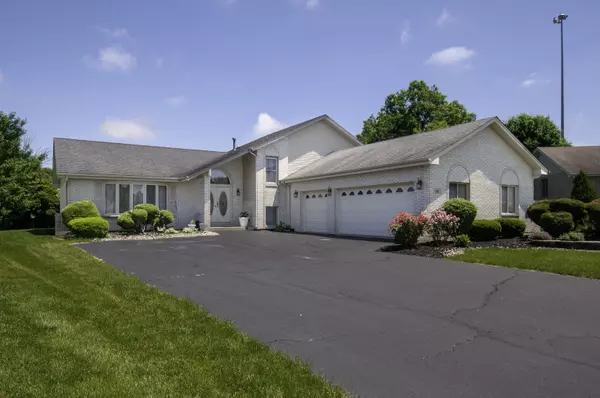For more information regarding the value of a property, please contact us for a free consultation.
251 PROVIDENCE Drive Matteson, IL 60443
Want to know what your home might be worth? Contact us for a FREE valuation!

Our team is ready to help you sell your home for the highest possible price ASAP
Key Details
Sold Price $380,000
Property Type Single Family Home
Sub Type Detached Single
Listing Status Sold
Purchase Type For Sale
Square Footage 2,379 sqft
Price per Sqft $159
Subdivision Providence Manor
MLS Listing ID 11409243
Sold Date 08/29/22
Style Quad Level
Bedrooms 5
Full Baths 3
Half Baths 1
HOA Fees $20/mo
Year Built 2002
Annual Tax Amount $7,312
Tax Year 2020
Lot Size 0.384 Acres
Lot Dimensions 75X143X160X76
Property Description
Beautiful home in Providence Manor subdivision. This one has it all: Quad level home with great curb appeal, grand double doors, inviting foyer with cathedral ceilings on main level, 5 bedrooms, 3.5 baths, and more! L-shaped living room and dining room with hardwood flooring. Eat-in kitchen with beautiful cabinetry and center island, granite counter tops, stainless steel appliances and canned lighting. Sliding glass doors lead to spacious newly painted deck. Continue down a few stairs to the family room with gas starter fireplace and logs for those cozy nights or create a little ambiance. Complete with wet bar and bedroom with full bathroom that can be accessed from common area or bedroom. Wonderful space for your guests or related living! Upstairs are three generous size bedrooms with lots of closet space. The main bedroom suite is like a retreat! It has a deck to enjoy & relax no matter what time of the day it is. Gorgeous octogen ceiling and large walk-in closet and the main bath has an oversized jetted tub with skylight above, separate shower and water closet for privacy. Need more space for company or family, the basement has a bedroom and powder room also. Lower level laundry/mud room with newer washer/dryer and entry into the 3-car garage with plenty of storage along the back wall. Great location, close to shopping, dining, schools, parks, interstate access and all that Matteson has to offer. Come see today!
Location
State IL
County Cook
Rooms
Basement Partial
Interior
Interior Features Vaulted/Cathedral Ceilings, Skylight(s), Bar-Wet, Hardwood Floors, Wood Laminate Floors, In-Law Arrangement, First Floor Laundry, Walk-In Closet(s), Dining Combo, Granite Counters
Heating Natural Gas, Forced Air
Cooling Central Air
Fireplaces Number 1
Fireplaces Type Gas Log, Gas Starter
Fireplace Y
Appliance Range, Microwave, Dishwasher, Refrigerator, Washer, Dryer, Stainless Steel Appliance(s)
Laundry Gas Dryer Hookup, Laundry Closet, Sink
Exterior
Parking Features Attached
Garage Spaces 3.0
View Y/N true
Roof Type Asphalt
Building
Story Split Level w/ Sub
Foundation Concrete Perimeter
Sewer Public Sewer
Water Lake Michigan
New Construction false
Schools
School District 159, 159, 227
Others
HOA Fee Include Other
Ownership Fee Simple
Special Listing Condition None
Read Less
© 2024 Listings courtesy of MRED as distributed by MLS GRID. All Rights Reserved.
Bought with Sheila Eason • eXp Realty, LLC
GET MORE INFORMATION




