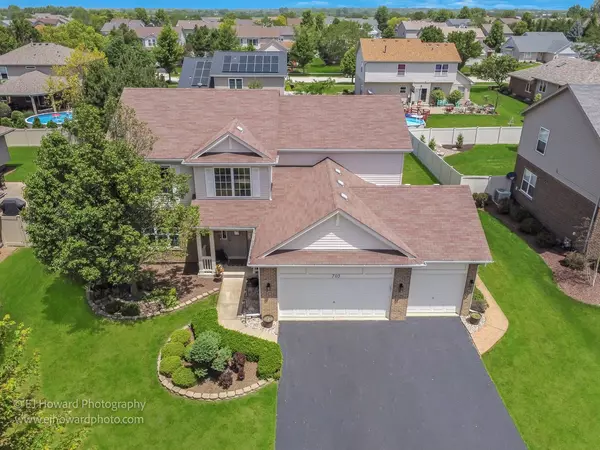For more information regarding the value of a property, please contact us for a free consultation.
703 Turtledove Lane New Lenox, IL 60451
Want to know what your home might be worth? Contact us for a FREE valuation!

Our team is ready to help you sell your home for the highest possible price ASAP
Key Details
Sold Price $420,000
Property Type Single Family Home
Sub Type Detached Single
Listing Status Sold
Purchase Type For Sale
Square Footage 2,740 sqft
Price per Sqft $153
Subdivision Laraway Ridge
MLS Listing ID 11438224
Sold Date 08/26/22
Bedrooms 4
Full Baths 2
Half Baths 1
Year Built 2005
Annual Tax Amount $9,606
Tax Year 2021
Lot Size 10,454 Sqft
Lot Dimensions 80 X 137 X 79 X 137
Property Description
Your search ends here! With nearly 3,000 sq ft of above grade living space, this STUNNING 2 story home is full of features that you're just sure to fall in love with. BEAUTIFUL CURB APPEAL! Elegant 2 story foyer greets you and flows beautifully into a great open floor plan. SPACIOUS living room and dining room. LARGE kitchen features plenty of cabinets, countertops, and kitchen table space. Enjoy the LARGE family room adjacent to kitchen and features cozy fireplace. TONS OF SUNLIGHT in this home! Make your way upstairs to find 4 spacious bedrooms. Master bedroom is a dream and features its own private bathroom suite that will take your breath away and walk in closet. FULL basement is just waiting for your finishing touches. You'll love this homes scenic backyard that features stamped concrete patio that great for entertaining family, guest, and hosting a BBQ! AWESOME playset will stay. HEATED 3 car garage. Schedule a showing today; you will not be disappointed!
Location
State IL
County Will
Community Curbs, Sidewalks, Street Lights, Street Paved
Rooms
Basement Full
Interior
Interior Features Vaulted/Cathedral Ceilings, Wood Laminate Floors
Heating Natural Gas, Forced Air
Cooling Central Air
Fireplaces Number 1
Fireplaces Type Gas Starter
Fireplace Y
Appliance Range, Microwave, Dishwasher, Refrigerator, Washer, Dryer
Exterior
Exterior Feature Stamped Concrete Patio, Storms/Screens
Parking Features Attached
Garage Spaces 3.0
View Y/N true
Roof Type Asphalt
Building
Lot Description Landscaped
Story 2 Stories
Foundation Concrete Perimeter
Sewer Public Sewer
Water Public
New Construction false
Schools
School District 122, 122, 210
Others
HOA Fee Include None
Ownership Fee Simple
Special Listing Condition None
Read Less
© 2024 Listings courtesy of MRED as distributed by MLS GRID. All Rights Reserved.
Bought with Daniel Wilk • Wilk Real Estate
GET MORE INFORMATION




