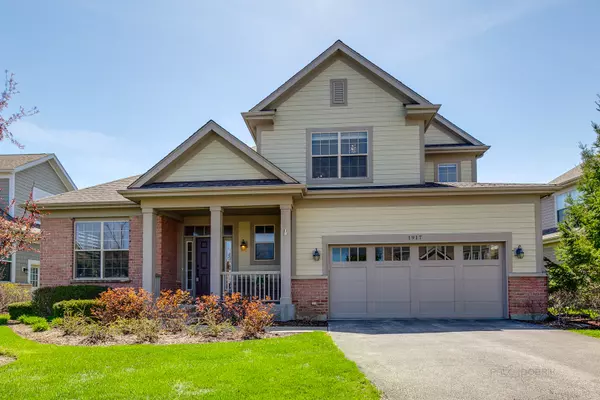For more information regarding the value of a property, please contact us for a free consultation.
1917 Dauntless Drive Glenview, IL 60026
Want to know what your home might be worth? Contact us for a FREE valuation!

Our team is ready to help you sell your home for the highest possible price ASAP
Key Details
Sold Price $840,000
Property Type Single Family Home
Sub Type Detached Single
Listing Status Sold
Purchase Type For Sale
Square Footage 2,625 sqft
Price per Sqft $320
Subdivision Westgate At The Glen
MLS Listing ID 11442584
Sold Date 08/24/22
Style Colonial
Bedrooms 3
Full Baths 2
Half Baths 1
HOA Fees $316/mo
Year Built 2016
Annual Tax Amount $17,239
Tax Year 2020
Lot Size 6,407 Sqft
Lot Dimensions 64X94
Property Description
A fabulous opportunity to enjoy an executive lifestyle at Westgate In The Glen! Elegant two story foyer with gorgeous crystal chandelier invites you to stunning, newer single family home with impeccable floor plan. Spacious, sun drenched living*family room with Lafayette French automatic window treatments opens to gourmet kitchen with sitting island, pendant lighting, granite countertops, stone and glass backsplash,42" cherry soft close cabinets ,stainless steel appliances, built-in pantry, breakfast area with door to private patio for grilling and relaxing and large green area. Formal dining with crystal chandelier and columns. Luxurious owners suite with 2 walk-in closets with custom organizers, dual vanity sink with granite countertop, oversized soaking tub, separate shower, Hunter Douglas window treatments. Second floor two additional bedrooms with walk-in closets and custom closet organizers, bathroom with dual custom vanity, granite countertop and tub. Large loft perfect for play*entertaining room. First floor office with double custom French door. Powder room and Laundry/Mud room with closet organizer ,washer/dryer and utility sink. Gleaming hardwood floors throughout the entire home. 9' ceiling on the main level. The full size basement with rough-in and 9' ceiling is ready for finishing. Dual-Zone HVAC. 2 car attached garage. Just steps to Glen shops, dining, Metra train, parks, lake, Kohls Children Museum, theater, across 2 golf courses and more! Maintenance free luxury living at its finest! Award winning school district!
Location
State IL
County Cook
Community Park, Tennis Court(S), Lake, Curbs, Sidewalks, Street Lights, Street Paved
Rooms
Basement Full
Interior
Interior Features Hardwood Floors, First Floor Bedroom, First Floor Laundry, First Floor Full Bath, Walk-In Closet(s), Ceiling - 9 Foot, Ceilings - 9 Foot, Open Floorplan, Some Carpeting, Some Window Treatmnt, Drapes/Blinds, Granite Counters, Separate Dining Room
Heating Natural Gas, Forced Air, Indv Controls
Cooling Central Air
Fireplace N
Appliance Double Oven, Dishwasher, Refrigerator, Washer, Dryer, Disposal, Stainless Steel Appliance(s), Cooktop, Range Hood, Gas Cooktop
Laundry Gas Dryer Hookup, In Unit, Laundry Closet, Sink
Exterior
Exterior Feature Patio, Porch, Storms/Screens
Parking Features Attached
Garage Spaces 2.0
View Y/N true
Roof Type Asphalt
Building
Lot Description Landscaped, Outdoor Lighting, Sidewalks, Streetlights
Story 2 Stories
Foundation Concrete Perimeter
Sewer Public Sewer
Water Lake Michigan, Public
New Construction false
Schools
Elementary Schools Glen Grove Elementary School
Middle Schools Attea Middle School
High Schools Glenbrook South High School
School District 34, 34, 225
Others
HOA Fee Include Lawn Care, Snow Removal
Ownership Fee Simple w/ HO Assn.
Special Listing Condition None
Read Less
© 2025 Listings courtesy of MRED as distributed by MLS GRID. All Rights Reserved.
Bought with Beth Wexler • @properties Christie's International Real Estate



