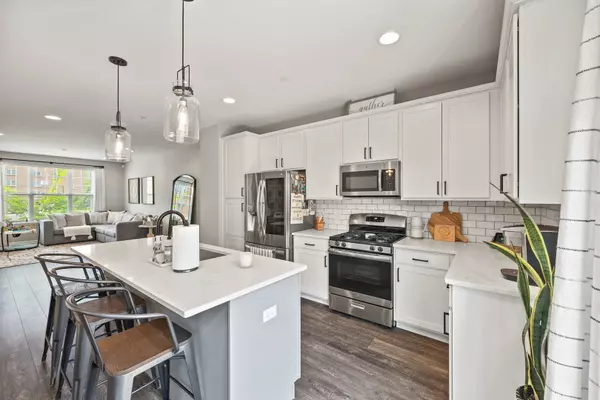For more information regarding the value of a property, please contact us for a free consultation.
811 Lee Street Des Plaines, IL 60016
Want to know what your home might be worth? Contact us for a FREE valuation!

Our team is ready to help you sell your home for the highest possible price ASAP
Key Details
Sold Price $440,000
Property Type Townhouse
Sub Type T3-Townhouse 3+ Stories
Listing Status Sold
Purchase Type For Sale
Square Footage 1,913 sqft
Price per Sqft $230
Subdivision Lexington Pointe
MLS Listing ID 11449799
Sold Date 08/23/22
Bedrooms 3
Full Baths 2
Half Baths 1
HOA Fees $268/mo
Year Built 2019
Annual Tax Amount $10,664
Tax Year 2020
Lot Dimensions 27X52
Property Description
Welcome to downtown Des Plaines and this amazing opportunity to own a newer townhouse with all the modern touches! From the moment you enter inside expect to experience all the upgrades and designer finishes. The main floor has soaring 9' ceilings, a stellar white kitchen with quartz counters, stainless-steel appliances, new backsplash, gorgeous lighting, a powder room and sunny southern exposure from the oversized balcony. Unique features such as the highly durable luxury vinyl wood-look flooring and Tesla electric vehicle charging system are sure to please your eco-conscious mind. The entire house was painted a neutral gray, very pleasing to the eye. On the second floor there is a large primary bedroom that has cathedral ceilings, a sharply outfitted walk-in closet and en-suite designed with quartz counters and a custom tile within the shower. Don't miss the laundry conveniently located on the same floor as your bedrooms. Guest bedroom has a wainscoting accent wall showcasing another element of design and elegance. Finally, the lower level features an additional family room currently used as an office, but can easily be converted into a bedroom or workout space. The two car garage, which was drywalled and painted, has an entrance from the lower level with even more storage. The owners beautifully enhanced this model with over $30k in upgrades from developer. The lifestyle of living in this amazing townhouse community couldn't be better and is so close to downtown Des Plaines, the Metra, yet only a few minutes drive to I-90, & I-294. A recently completed park was built right down the block, make sure to visit and take a look around. Built by Lexington Home Builders, a highly reputable developer.
Location
State IL
County Cook
Rooms
Basement None
Interior
Interior Features Vaulted/Cathedral Ceilings, Wood Laminate Floors, Second Floor Laundry, Walk-In Closet(s), Ceiling - 9 Foot, Open Floorplan, Some Carpeting
Heating Natural Gas
Cooling Central Air
Fireplace N
Appliance Range, Microwave, Dishwasher, Refrigerator, Washer, Dryer, Disposal, Stainless Steel Appliance(s)
Laundry In Unit
Exterior
Exterior Feature Balcony
Parking Features Attached
Garage Spaces 2.0
View Y/N true
Roof Type Asphalt
Building
Lot Description Common Grounds
Foundation Concrete Perimeter
Sewer Public Sewer
Water Lake Michigan
New Construction false
Schools
Elementary Schools Central Elementary School
Middle Schools Chippewa Middle School
High Schools Maine West High School
School District 62, 62, 207
Others
Pets Allowed Cats OK, Dogs OK
HOA Fee Include Insurance, Exterior Maintenance, Lawn Care, Scavenger, Snow Removal
Ownership Fee Simple w/ HO Assn.
Special Listing Condition None
Read Less
© 2024 Listings courtesy of MRED as distributed by MLS GRID. All Rights Reserved.
Bought with Venera Cameron • Real 1 Realty
GET MORE INFORMATION




