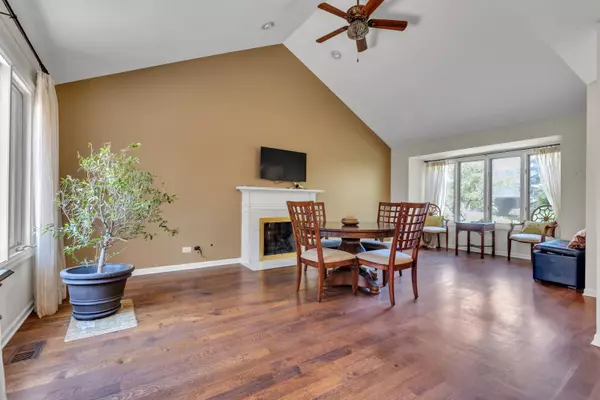For more information regarding the value of a property, please contact us for a free consultation.
1625 E Avon Court Arlington Heights, IL 60004
Want to know what your home might be worth? Contact us for a FREE valuation!

Our team is ready to help you sell your home for the highest possible price ASAP
Key Details
Sold Price $440,000
Property Type Single Family Home
Sub Type Detached Single
Listing Status Sold
Purchase Type For Sale
Square Footage 2,349 sqft
Price per Sqft $187
Subdivision Arlington On The Ponds
MLS Listing ID 11447002
Sold Date 08/18/22
Bedrooms 3
Full Baths 2
Half Baths 1
HOA Fees $436/mo
Year Built 1989
Annual Tax Amount $9,582
Tax Year 2020
Lot Dimensions CONDO
Property Description
Rarely Available Detached Townhouse in Arlington on the Ponds. All the amenities of a single family home with all the benefits of a condo. First floor Master Suite has a huge walk in closet, picture perfect master bathroom with an oversized whirlpool tub and a separate shower. Vaulted ceilings Livingroom with a gas fireplace, Den/Office, Dining room, Laundry all on the 1st level. 2 Spacious bedrooms on the 2nd level. All bathrooms, Kitchen and floorings completely remodeled in 2013 with Hardwood and Travertine stone tiles. SS Viking appliances. Private enclosed deck and epoxy floored 2 car garage is all yours to enjoy. Minutes from shopping, expressways, restaurants and highly rated schools.
Location
State IL
County Cook
Rooms
Basement None
Interior
Interior Features Vaulted/Cathedral Ceilings, First Floor Bedroom, First Floor Laundry, First Floor Full Bath, Open Floorplan, Granite Counters
Heating Natural Gas, Forced Air
Cooling Central Air
Fireplaces Number 1
Fireplaces Type Gas Log
Fireplace Y
Appliance Double Oven, Dishwasher, Refrigerator, Washer, Dryer, Stainless Steel Appliance(s), Built-In Oven
Laundry Sink
Exterior
Exterior Feature Deck, Storms/Screens
Parking Features Attached
Garage Spaces 2.0
View Y/N true
Roof Type Asphalt
Building
Lot Description Cul-De-Sac
Story 2 Stories
Foundation Concrete Perimeter
Sewer Public Sewer
Water Lake Michigan
New Construction false
Schools
Elementary Schools Anne Sullivan Elementary School
Middle Schools Macarthur Middle School
High Schools John Hersey High School
School District 23, 23, 214
Others
HOA Fee Include Water, Insurance, Exterior Maintenance, Lawn Care, Scavenger, Snow Removal
Ownership Condo
Special Listing Condition None
Read Less
© 2024 Listings courtesy of MRED as distributed by MLS GRID. All Rights Reserved.
Bought with Mary Sauer • Coldwell Banker Realty
GET MORE INFORMATION




