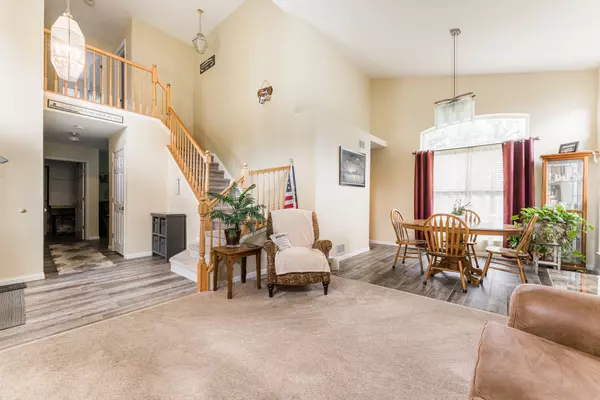For more information regarding the value of a property, please contact us for a free consultation.
240 Paradise Parkway Oswego, IL 60543
Want to know what your home might be worth? Contact us for a FREE valuation!

Our team is ready to help you sell your home for the highest possible price ASAP
Key Details
Sold Price $375,000
Property Type Single Family Home
Sub Type Detached Single
Listing Status Sold
Purchase Type For Sale
Square Footage 2,200 sqft
Price per Sqft $170
Subdivision Arbor Gate
MLS Listing ID 11466284
Sold Date 08/19/22
Bedrooms 4
Full Baths 2
Half Baths 1
HOA Fees $17/ann
Year Built 1999
Annual Tax Amount $7,542
Tax Year 2021
Lot Size 0.299 Acres
Lot Dimensions 71X161X97X148
Property Description
Neat clean ready to move in. Larger open floor plan, with vaulted ceilings, brand new carpet on stairs and bedrooms, all other floors have porcelain and ceramic tiles. New paint. New Roof in 2020, brand new HVAC and tankless hot water tank installed within the last two years. Eat-in kitchen. Newly remodeled kitchen, with new soft close cabinets and granite countertops, and a large island with new light fixtures. All Stainless Steel Appliances. New garbage disposal installed in 2021. Fireplace in the family room. First floor laundry room, with extra cabinets. Professionally landscape with beautiful brick patio. New outdoor above ground 18 ft. diameter pool installed in 2021. Spacious fenced backyard. Bonus 3 car garage and a workshop. Only minutes from downtown Oswego, shopping mall and top rated schools and much more.
Location
State IL
County Kendall
Community Curbs, Sidewalks, Street Lights, Street Paved
Rooms
Basement Partial
Interior
Interior Features Vaulted/Cathedral Ceilings, Hardwood Floors, First Floor Laundry
Heating Natural Gas, Forced Air
Cooling Central Air
Fireplaces Number 1
Fireplace Y
Appliance Range, Microwave, Dishwasher, Washer, Dryer, Disposal
Exterior
Exterior Feature Brick Paver Patio
Parking Features Attached
Garage Spaces 3.0
View Y/N true
Roof Type Shake
Building
Lot Description Fenced Yard, Landscaped
Story 2 Stories
Sewer Public Sewer
Water Public
New Construction false
Schools
Elementary Schools Prairie Point Elementary School
Middle Schools Traughber Junior High School
High Schools Oswego High School
School District 308, 308, 308
Others
HOA Fee Include Other
Ownership Fee Simple w/ HO Assn.
Special Listing Condition None
Read Less
© 2025 Listings courtesy of MRED as distributed by MLS GRID. All Rights Reserved.
Bought with Jennifer Jones • Baird & Warner



