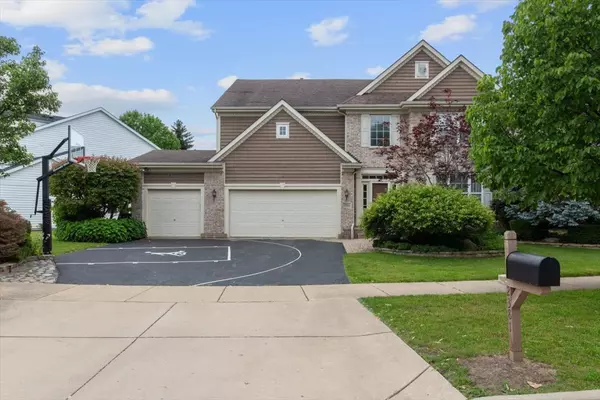For more information regarding the value of a property, please contact us for a free consultation.
2381 Sarazen Drive Vernon Hills, IL 60061
Want to know what your home might be worth? Contact us for a FREE valuation!

Our team is ready to help you sell your home for the highest possible price ASAP
Key Details
Sold Price $685,000
Property Type Single Family Home
Sub Type Detached Single
Listing Status Sold
Purchase Type For Sale
Square Footage 3,000 sqft
Price per Sqft $228
Subdivision Greggs Landing
MLS Listing ID 11435306
Sold Date 08/19/22
Style Traditional
Bedrooms 5
Full Baths 3
Half Baths 1
Year Built 2001
Annual Tax Amount $15,326
Tax Year 2021
Lot Size 10,454 Sqft
Lot Dimensions 74X30X30X129X29X125
Property Description
The home of YOUR dreams is awaiting new owners. Welcome to Gregg's Landing, a subdivision located at the north end of Vernon Hills. Gregg's Landing is a picture-perfect suburban homestead for families and professionals of all types. This captivating single-family home features 5 bedrooms, 3 bathrooms, and 1 half bathroom. Unparalleled with its expansive layout and immaculate finishes. The chef-grade kitchen showcases custom 42" cabinets, stainless steel appliances, a large island, a breakfast nook, and a spacious pantry. The second-floor features 4 extremely spacious rooms and closets. The master bedroom ensuite bathroom comes equipped with a whirlpool tub, dual vanity, separate shower, and enclosed toilet space. The abundance of space is only further complimented when you enter the lower level which showcases a kitchenette, fifth bedroom, full bathroom, recreation room, and plenty of space for family and guests. Professionally landscaped with a three-car garage and driveway that can be used as a basketball court, and in the back, you'll find a brick patio perfect for grilling and entertaining as well as a fenced-off section/dog run area. Some other amazing features include a built-in irrigation system, central vac, and hardwood floors throughout most of the home. Conveniently located near prestigious schools, convenience stores, major roads, restaurants, and downtown Libertyville. Come schedule a showing today!
Location
State IL
County Lake
Community Park, Curbs, Sidewalks, Street Lights, Street Paved
Rooms
Basement Full
Interior
Interior Features Vaulted/Cathedral Ceilings, Hardwood Floors, In-Law Arrangement, First Floor Laundry, Built-in Features, Drapes/Blinds
Heating Natural Gas
Cooling Central Air
Fireplaces Number 1
Fireplaces Type Gas Log
Fireplace Y
Appliance Range, Microwave, Dishwasher, Refrigerator, Washer, Dryer, Disposal, Stainless Steel Appliance(s)
Laundry Sink
Exterior
Exterior Feature Patio, Dog Run, Brick Paver Patio
Parking Features Attached
Garage Spaces 3.0
View Y/N true
Roof Type Asphalt
Building
Story 2 Stories
Foundation Concrete Perimeter
Sewer Public Sewer
Water Public
New Construction false
Schools
Elementary Schools Hawthorn Elementary School (Nor
Middle Schools Hawthorn Middle School North
High Schools Vernon Hills High School
School District 73, 73, 128
Others
HOA Fee Include None
Ownership Fee Simple w/ HO Assn.
Special Listing Condition None
Read Less
© 2024 Listings courtesy of MRED as distributed by MLS GRID. All Rights Reserved.
Bought with Leslie McDonnell • RE/MAX Suburban
GET MORE INFORMATION




