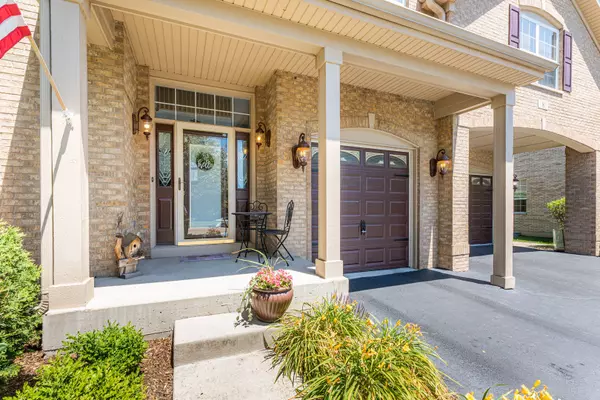For more information regarding the value of a property, please contact us for a free consultation.
8 Danhof Court Bolingbrook, IL 60490
Want to know what your home might be worth? Contact us for a FREE valuation!

Our team is ready to help you sell your home for the highest possible price ASAP
Key Details
Sold Price $542,000
Property Type Single Family Home
Sub Type Detached Single
Listing Status Sold
Purchase Type For Sale
Square Footage 3,444 sqft
Price per Sqft $157
Subdivision Foxridge Farms
MLS Listing ID 11445864
Sold Date 08/15/22
Bedrooms 4
Full Baths 2
Half Baths 1
HOA Fees $33/ann
Year Built 2003
Annual Tax Amount $9,591
Tax Year 2021
Lot Size 10,018 Sqft
Lot Dimensions 75 X 126
Property Description
Be just the second owner in this "Executive Court" Stunner in Foxridge Farms! So many Bells & Whistles...where to start? Stand out Curb Appeal w/ Professionally Landscaped Yard, Double Brick Mailbox Columns bookending the Asphalt Driveway w/ Concrete Aprons leading up to a 3 car Garage. Enter the home, the Spacious Foyer opens into the Elegant Living Room & Dining Room w/ Crown Molding, Columns & Arches, & Stylish Flooring. Wainscoting in Dining Room. Enter the Large Eat-In Kitchen w/ Recessed 10 ft Ceilings, Double Kitchen Island w/ Granite Countertops, Breakfast Bar, Gourmet Package Appliances w/ Built in Oven & Microwave, & Countertop Stove on 2nd Kitchen Island. Abundant Cabinet & Countertop Space. Open Floor Plan connects w/ Giant Family Room, w/ Soaring Ceiling Height, Fireplace, Abundant Natural Light, & Featuring a Wet Bar w/ Built in Kegerator! WOW! Bonus Flex Room w/ Architectural Arches connects w/ Family Room, to use as a Study, Office, Sitting Room, or even potential 5th Bedroom. Built-in Shelving & Window Sills throughout Home w/ Granite Tops. Large Powder Room on Main Level. Laundry Room has more Built In Cabinetry, Bench Nook, Sink, & even more Granite Countertops! Open Curved Staircase w/ Wood Spindles & Railings leads to 2nd Floor w/ open hallway & Great View of Pond, & 4 generously sized bedrooms, all w/ Stylish Wood Laminate Flooring. Giant Master Bedroom w/ Built in Shelving, Abundant Windows, En Suite Bathroom w/ Tub, Shower, Double Sink....and HUGE Walk-In Closet! Live in Luxury here! Huge Unfinished Basement Ready for your Personal Finishing Ideas. And the Backyard!! Tri-Level Concrete & Brick Paver Patio, w/ Abundant Room for Sitting/Socializing on Level 1, Access to a Partially In-Ground Pool on Level 2, & a Built-In Gas Grill & Fire Pit on Level 3. W/ enough Green Yard Space to enjoy Backyard Fun in. Underground Sprinkler System to keep your Lawn Green & Healthy all year. Recent Improvements include a new Roof in 2019 w/ Architectural Shingles, Painted & Caulked all Exterior Window Frames in 2020, & Kitchen & Master Bedroom Walls freshly painted. Location is Amazing....Cul De Sac w/ all other Brick Houses, (Called Executive Row by Builder) across from a Pond, walking distance to Neighborhood Park w/ Tennis Courts, Basketball Courts, Pool, & Walking/Biking Trails. Plainfield Schools! All 3 Schools in close proximity. Easy access to Shopping Corrider On Weber Rd & Route 59, also close to I-55. This house is an Entertainer's Dream! Lovingly cared for by same family since it was built in 2003. This is really a Gem of a house. This is your chance to be the next caretaker of this Wonderful Home and make it your own!
Location
State IL
County Will
Community Park, Pool, Tennis Court(S), Lake, Curbs, Sidewalks, Street Lights, Street Paved
Rooms
Basement Full
Interior
Interior Features Vaulted/Cathedral Ceilings, Bar-Wet, First Floor Laundry, Built-in Features, Walk-In Closet(s), Ceiling - 10 Foot, Open Floorplan, Some Carpeting, Drapes/Blinds, Granite Counters
Heating Natural Gas
Cooling Central Air
Fireplaces Number 1
Fireplaces Type Gas Log
Fireplace Y
Appliance Range, Microwave, Dishwasher, Refrigerator, Freezer, Washer, Dryer, Disposal, Built-In Oven
Laundry Gas Dryer Hookup
Exterior
Exterior Feature Patio, Porch, Brick Paver Patio, Above Ground Pool, Outdoor Grill, Fire Pit
Parking Features Attached
Garage Spaces 3.0
Pool above ground pool
View Y/N true
Building
Lot Description Cul-De-Sac, Fenced Yard, Landscaped, Sidewalks, Streetlights
Story 2 Stories
Sewer Public Sewer
Water Lake Michigan
New Construction false
Schools
Elementary Schools Liberty Elementary School
Middle Schools John F Kennedy Middle School
High Schools Plainfield East High School
School District 202, 202, 202
Others
HOA Fee Include Other
Ownership Fee Simple w/ HO Assn.
Special Listing Condition None
Read Less
© 2024 Listings courtesy of MRED as distributed by MLS GRID. All Rights Reserved.
Bought with Phillip Lawrence • RE/MAX Professionals Select
GET MORE INFORMATION




