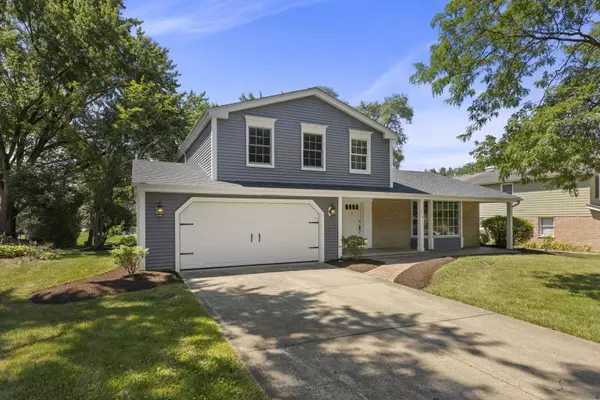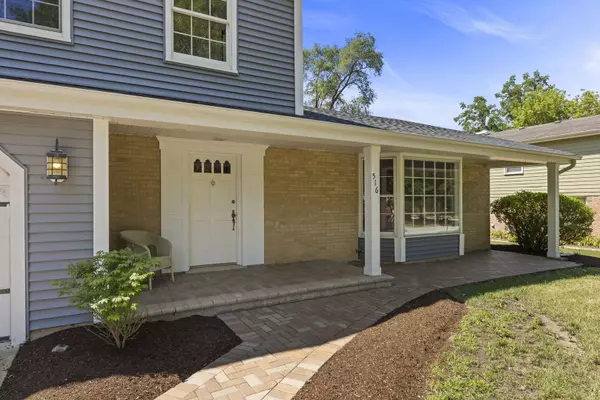For more information regarding the value of a property, please contact us for a free consultation.
516 Ticonderoga Lane Naperville, IL 60563
Want to know what your home might be worth? Contact us for a FREE valuation!

Our team is ready to help you sell your home for the highest possible price ASAP
Key Details
Sold Price $525,000
Property Type Single Family Home
Sub Type Detached Single
Listing Status Sold
Purchase Type For Sale
Square Footage 1,905 sqft
Price per Sqft $275
Subdivision Indian Hill
MLS Listing ID 11450449
Sold Date 08/15/22
Style Tri-Level
Bedrooms 3
Full Baths 2
Half Baths 1
Year Built 1974
Annual Tax Amount $8,170
Tax Year 2021
Lot Size 10,454 Sqft
Lot Dimensions 84X123X84X124
Property Description
Brand New from Top to Bottom! This gorgeous home with finished basement in Naperville's Indian Hill neighborhood has been completely gutted and renovated down to the studs. This is no flip--this property has been owned and maintained from Day 1 by one family. From 2019 to 2022 they have lovingly transformed this home so that it's ready for decades of new memories to be made. Gorgeous brand new Oak floors throughout the main floor and parts of the second floor, including master bedroom. New designer solid wood doors, hardware, and modern millwork throughout. New windows throughout most of the home. New roof, siding and soffits, new paver walkway and front porch. Gorgeous Kitchen with Upgraded Stainless Steel Appliance package, brand new custom cabinets, and granite counters. All bathrooms brand new with designer tile floor, stone counters, new vanities, and tiled showers. Incredible location just 1 block from Arrowhead Park and minutes from Downtown Naperville, Costco, Amazon Fresh Store, and all the amenities and shopping you could need. Stop reading and book a showing now!! Full list of updates available on request. All work has been performed by Licensed Tradesmen to code, inspected and approved by the city of Naperville.
Location
State IL
County Du Page
Community Park
Rooms
Basement Full
Interior
Interior Features Hardwood Floors, Open Floorplan
Heating Natural Gas
Cooling Central Air
Fireplace N
Exterior
Exterior Feature Porch, Stamped Concrete Patio, Outdoor Grill
Parking Features Attached
Garage Spaces 2.0
View Y/N true
Roof Type Asphalt
Building
Story 2 Stories
Foundation Concrete Perimeter
Sewer Public Sewer
Water Public
New Construction false
Schools
Elementary Schools Beebe Elementary School
Middle Schools Jefferson Junior High School
High Schools Naperville North High School
School District 203, 203, 203
Others
HOA Fee Include None
Ownership Fee Simple
Special Listing Condition None
Read Less
© 2024 Listings courtesy of MRED as distributed by MLS GRID. All Rights Reserved.
Bought with Anna Fattore • john greene, Realtor



