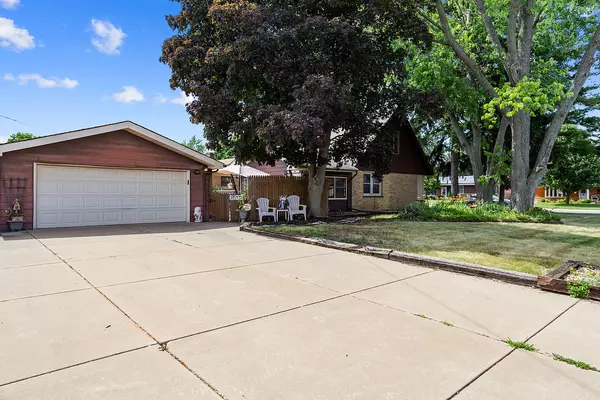For more information regarding the value of a property, please contact us for a free consultation.
5247 131st Street Crestwood, IL 60418
Want to know what your home might be worth? Contact us for a FREE valuation!

Our team is ready to help you sell your home for the highest possible price ASAP
Key Details
Sold Price $220,000
Property Type Single Family Home
Sub Type Detached Single
Listing Status Sold
Purchase Type For Sale
Square Footage 989 sqft
Price per Sqft $222
Subdivision Playfield
MLS Listing ID 11449447
Sold Date 08/10/22
Bedrooms 4
Full Baths 1
Year Built 1960
Annual Tax Amount $3,922
Tax Year 2020
Lot Dimensions 71 X 111
Property Description
4 bedroom 1 bath home with oversize 2.5 car garage. Living room with hardwood floors* under carpeting, and new ceiling fan. Kitchen with tile flooring, lots of maple cabinets for storage, appliances included: electric stove, dishwasher, microwave, refrigerator, washer and dryer. First floor master bedroom with hardwood flooring under carpet, and new ceiling fan. 2nd bedroom on main level has 2 closets and ceiling fan, hardwood floors under carpet. Bedrooms 3 and 4 are on the upper level with ceiling fans. 3 Season room with laminate flooring and cathedral ceiling. Full bath was remodeled approximately 3 years ago. Main floor Washer/Dryer. Above ground pool approx. 6 years old with 1 year old filter. Hot water heater 8 yrs old, Central Air approx. 4 years old. *See Broker Remarks
Location
State IL
County Cook
Community Curbs, Sidewalks, Street Lights, Street Paved
Rooms
Basement None
Interior
Interior Features Hardwood Floors, First Floor Bedroom, First Floor Laundry, First Floor Full Bath
Heating Natural Gas, Forced Air
Cooling Central Air
Fireplace Y
Appliance Range, Microwave, Dishwasher, Refrigerator, Washer, Dryer
Exterior
Exterior Feature Patio, Brick Paver Patio, Above Ground Pool, Storms/Screens
Parking Features Detached
Garage Spaces 2.0
Pool above ground pool
View Y/N true
Roof Type Asphalt
Building
Lot Description Corner Lot, Fenced Yard
Story 1.5 Story
Sewer Public Sewer
Water Lake Michigan
New Construction false
Schools
Elementary Schools Nathan Hale Intermediate
Middle Schools Nathan Hale Middle School
School District 130, 130, 218
Others
HOA Fee Include None
Ownership Fee Simple
Special Listing Condition None
Read Less
© 2025 Listings courtesy of MRED as distributed by MLS GRID. All Rights Reserved.
Bought with Kristi Turn • Keller Williams Preferred Rlty



