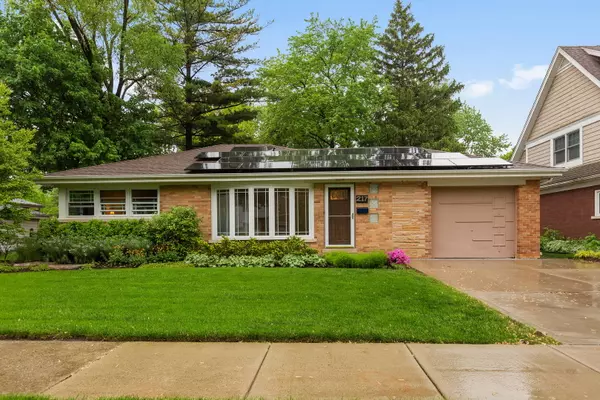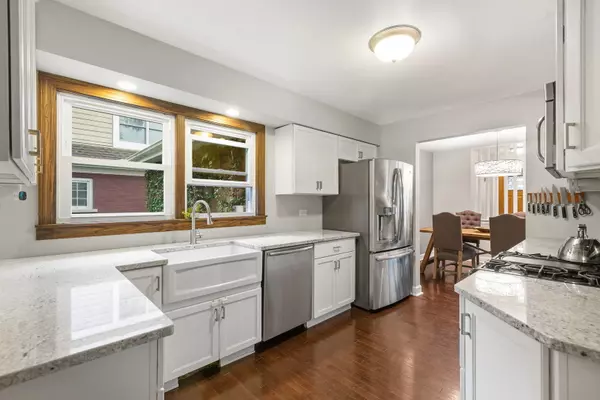For more information regarding the value of a property, please contact us for a free consultation.
217 S Dwyer Avenue Arlington Heights, IL 60005
Want to know what your home might be worth? Contact us for a FREE valuation!

Our team is ready to help you sell your home for the highest possible price ASAP
Key Details
Sold Price $440,200
Property Type Single Family Home
Sub Type Detached Single
Listing Status Sold
Purchase Type For Sale
Square Footage 1,443 sqft
Price per Sqft $305
Subdivision Pioneer Park
MLS Listing ID 11412333
Sold Date 08/04/22
Bedrooms 3
Full Baths 2
Year Built 1959
Annual Tax Amount $7,174
Tax Year 2020
Lot Size 8,494 Sqft
Lot Dimensions 130.5 X 66
Property Description
This is a home you won't want to miss! There are so many modern updates such as a living room addition to the back of the house with fireplace and a beautifully updated kitchen with white cabinetry, granite countertops and all stainless steel appliances. There is also a completely updated full bathroom and finished basement with office, bar and recreation area. The dark oak hardwood flooring runs along the entire main floor of the home and the three bedrooms have ample closet space with built-in organizers. The basement floor is updated with porcelain tile and the modern bar has blue cabinetry and quartzite countertops. The bar is equipped with a kegerator, shelving for wine bottles and a beverage fridge. The backyard has a flagstone patio, firepit and plenty of space to play or garden or relax under shady, mature trees. Move right into this truly special home. This beautiful home is steps away from Westgate Elementary and Pioneer Park and close to the train and downtown Arlington Heights.
Location
State IL
County Cook
Community Park, Curbs, Sidewalks, Street Paved
Rooms
Basement Full
Interior
Interior Features Hardwood Floors, First Floor Bedroom, First Floor Full Bath, Granite Counters
Heating Natural Gas
Cooling Central Air
Fireplaces Number 1
Fireplaces Type Wood Burning
Fireplace Y
Appliance Double Oven, Microwave, Dishwasher, Refrigerator, Washer, Dryer, Disposal, Stainless Steel Appliance(s), Gas Cooktop
Laundry Sink
Exterior
Exterior Feature Patio
Parking Features Attached
Garage Spaces 1.0
View Y/N true
Roof Type Asphalt
Building
Lot Description Mature Trees
Story 1 Story
Sewer Public Sewer
Water Lake Michigan
New Construction false
Schools
Elementary Schools Westgate Elementary School
Middle Schools South Middle School
High Schools Rolling Meadows High School
School District 25, 25, 214
Others
HOA Fee Include None
Ownership Fee Simple
Special Listing Condition None
Read Less
© 2024 Listings courtesy of MRED as distributed by MLS GRID. All Rights Reserved.
Bought with Holly Connors • @properties Christie's International Real Estate
GET MORE INFORMATION




