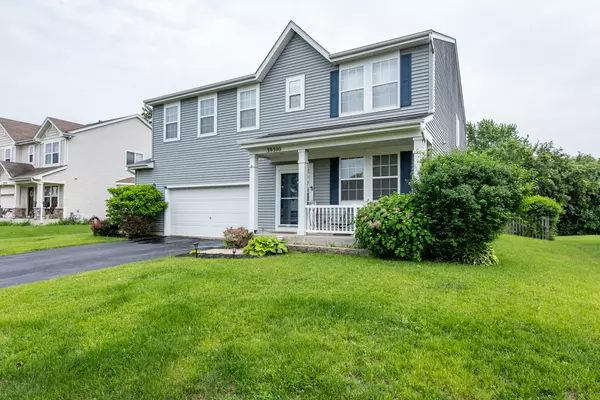For more information regarding the value of a property, please contact us for a free consultation.
39300 Castleford Lane Beach Park, IL 60083
Want to know what your home might be worth? Contact us for a FREE valuation!

Our team is ready to help you sell your home for the highest possible price ASAP
Key Details
Sold Price $340,000
Property Type Single Family Home
Sub Type Detached Single
Listing Status Sold
Purchase Type For Sale
Square Footage 3,018 sqft
Price per Sqft $112
Subdivision Cambridge At Heatherstone
MLS Listing ID 11438432
Sold Date 07/29/22
Style Colonial
Bedrooms 4
Full Baths 2
Half Baths 1
HOA Fees $13/ann
Year Built 2008
Annual Tax Amount $8,270
Tax Year 2021
Lot Size 10,005 Sqft
Lot Dimensions 70 X 120
Property Description
Welcome to one of the largest homes in the Cambridge at Heatherstone subdivision! At over 3,000 sqaure feet, this home has so much to offer. Upon entry, you will quickly appreciate the beautiful new hardwood floors and 9 foot ceilings that help open up the main level. Your living room is separate from your formal dining room making it a perfect space to sit and relax. Enjoy cooking? Well, great news because this home features a massive one-of-a-kind kitchen with loads of cabinet space, a large island, and a spacious pantry. Your family room makes a great space for movie night or hosting family events. The half bath has been remodeled and features waterproof flooring. Don't forget about the den, perfect for a home office. The upper level is home to your Master Suite which features his and hers walk-in closets, and a private bathroom that includes a long double vanity, a soaking tub, and separate shower. 3 additonal bedrooms with walk-in closets and a nearby bathroom truly complete the upstairs. Head down into your full basement that is ready for your finishing touches! So much opportunity here if finished! The basement also features a large kennel like cage, which makes a perfect space for any family pets or can be used as additional storage. All major components are in working order and have never had any issues. Big 2.5 car garage comes in clutch during the winter time. Last but not least, this dream home also features a nice-sized fenced yard, with a patio and gas hookup for all my grillers out there. You don't want to miss out on this incredible opportunity!
Location
State IL
County Lake
Community Park, Curbs, Sidewalks, Street Lights, Street Paved
Rooms
Basement Full
Interior
Interior Features Vaulted/Cathedral Ceilings, Second Floor Laundry
Heating Natural Gas, Forced Air
Cooling Central Air
Fireplaces Number 1
Fireplaces Type Gas Log
Fireplace Y
Appliance Range, Dishwasher
Laundry Gas Dryer Hookup, In Unit, Sink
Exterior
Exterior Feature Patio
Parking Features Attached
Garage Spaces 2.0
View Y/N true
Roof Type Asphalt
Building
Lot Description Fenced Yard, Landscaped
Story 2 Stories
Foundation Concrete Perimeter
Sewer Public Sewer
Water Lake Michigan
New Construction false
Schools
Elementary Schools Prairie Trail School
Middle Schools Viking Middle School
High Schools Warren Township High School
School District 56, 56, 121
Others
HOA Fee Include Insurance, Other
Ownership Fee Simple
Special Listing Condition None
Read Less
© 2024 Listings courtesy of MRED as distributed by MLS GRID. All Rights Reserved.
Bought with Fathi Judah • US Homes Inc.
GET MORE INFORMATION




