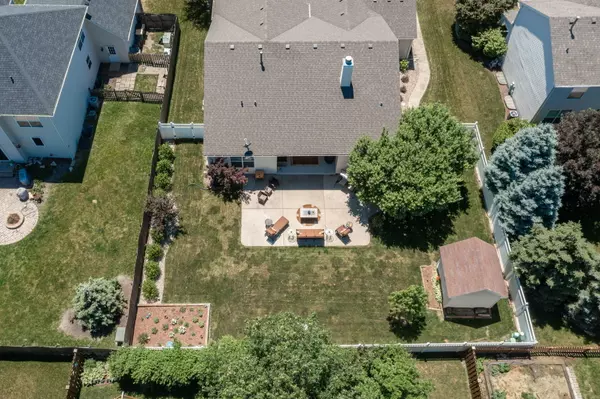For more information regarding the value of a property, please contact us for a free consultation.
509 Chestnut Drive Oswego, IL 60543
Want to know what your home might be worth? Contact us for a FREE valuation!

Our team is ready to help you sell your home for the highest possible price ASAP
Key Details
Sold Price $350,000
Property Type Single Family Home
Sub Type Detached Single
Listing Status Sold
Purchase Type For Sale
Square Footage 2,081 sqft
Price per Sqft $168
Subdivision Morgan Crossing
MLS Listing ID 11444301
Sold Date 08/05/22
Style Ranch
Bedrooms 3
Full Baths 2
HOA Fees $26/ann
Year Built 2003
Annual Tax Amount $8,822
Tax Year 2021
Lot Size 0.260 Acres
Lot Dimensions 80X136.37X83.72X137.51
Property Description
Welcome to easy living in this updated, 3 bedroom ranch home that has an open floor plan with a vaulted family room ceiling, a full basement and fenced yard. Within the last 2 years the owner replaced the roof, a new humidifier, a new fan on the furnace and installed a new patio door including the screen with a motorized curtain! In addition to the serving station in the kitchen, a breakfast bar was created and the counters upgraded to quartz. The 42" cabinets have hardware and the appliances are stainless. There is a new front door with a storm door, and both full bathrooms have new faucets, new sinks and new quartz counters. The vaulted master suite has 2 spacious closets and a private bathroom with a soaker tub and a new shower and glass door. The other 2 bedrooms share a full hallway bathroom and have generous closet space. The 3-sided gas fireplace is the focal point for the kitchen, eating area and family room. The laundry room has a convenient door to the 3 car garage where you will discover a side access door to the sidewalk leading to the backyard. This beautiful yard is fenced mostly with a white, no maintenance, fence that surrounds the yard, patio and shed for all those 'toys'. The backyard is home to a huge 30x20 concrete patio. There is also a garden area and a quaint 15x8 covered porch. This home has a full basement that is complete with its radon mitigation system already in place and is just waiting for your creative ideas! This home is located just minutes from Prairie Point Elementary, the park, Downtown Oswego, shopping, & restauants! Welcome home!
Location
State IL
County Kendall
Community Park, Lake, Curbs, Sidewalks, Street Lights, Street Paved
Rooms
Basement Full
Interior
Interior Features Vaulted/Cathedral Ceilings, Hardwood Floors, First Floor Bedroom, First Floor Laundry, First Floor Full Bath, Walk-In Closet(s)
Heating Natural Gas, Forced Air
Cooling Central Air
Fireplaces Number 1
Fireplaces Type Double Sided, Gas Log
Fireplace Y
Appliance Range, Microwave, Dishwasher, Refrigerator, Washer, Dryer, Disposal, Stainless Steel Appliance(s)
Laundry In Unit
Exterior
Exterior Feature Patio, Porch
Parking Features Attached
Garage Spaces 3.0
View Y/N true
Roof Type Asphalt
Building
Lot Description Fenced Yard
Story 1 Story
Foundation Concrete Perimeter
Sewer Public Sewer
Water Public
New Construction false
Schools
Elementary Schools Prairie Point Elementary School
Middle Schools Traughber Junior High School
High Schools Oswego High School
School District 308, 308, 308
Others
HOA Fee Include Other
Ownership Fee Simple
Special Listing Condition None
Read Less
© 2025 Listings courtesy of MRED as distributed by MLS GRID. All Rights Reserved.
Bought with Jill Petranek • Coldwell Banker Realty



