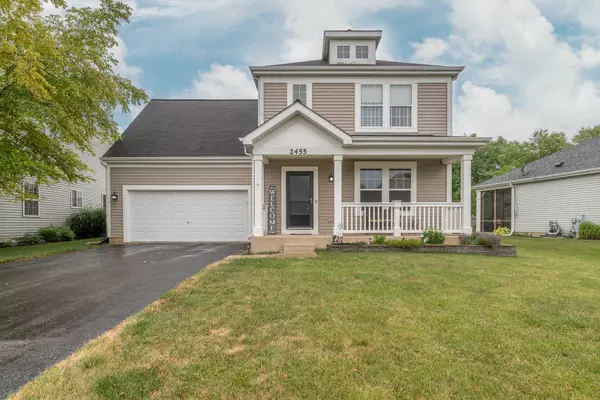For more information regarding the value of a property, please contact us for a free consultation.
2455 Montclair Lane Montgomery, IL 60538
Want to know what your home might be worth? Contact us for a FREE valuation!

Our team is ready to help you sell your home for the highest possible price ASAP
Key Details
Sold Price $320,000
Property Type Single Family Home
Sub Type Detached Single
Listing Status Sold
Purchase Type For Sale
Square Footage 1,879 sqft
Price per Sqft $170
Subdivision Montgomery Crossings
MLS Listing ID 11459662
Sold Date 08/04/22
Style Traditional
Bedrooms 4
Full Baths 2
Half Baths 1
Year Built 2003
Annual Tax Amount $7,708
Tax Year 2021
Lot Size 7,840 Sqft
Lot Dimensions 63X124
Property Description
Check out this lovely spacious 3 bedroom (+bonus room), 2.1 bathroom home! The large eat-in kitchen has beautiful hardwood floors, new refrigerator (2022), dishwasher (2019), and solid surface countertops. The connected living room and family room provides ample space to host large family gatherings. The upstairs features good-sized rooms, second-floor laundry, and a huge bonus room. In addition to the bedrooms upstairs, the basement is partially finished with an additional bedroom that could be used as an office or recreational area and rough-in plumbing. This home also has a deep garage, a large shed, a fenced yard, and a paver patio to entertain guests. Located in a desirable Montgomery neighborhood (no HOA) just minutes away from Lakewood Creek Elementary School, parks, trails, dining, shopping, and Orchard Rd. with convenient access to I-88 and Route 47. Schedule a showing for this beautiful home!
Location
State IL
County Kendall
Community Curbs, Sidewalks, Street Lights, Street Paved
Rooms
Basement Full
Interior
Interior Features Bar-Dry, Hardwood Floors, Second Floor Laundry, Walk-In Closet(s), Some Carpeting, Some Window Treatmnt, Some Wood Floors, Dining Combo, Drapes/Blinds, Some Storm Doors
Heating Natural Gas, Forced Air
Cooling Central Air
Fireplace N
Appliance Range, Microwave, Dishwasher, Refrigerator, Washer, Dryer, Disposal, Gas Oven
Laundry Gas Dryer Hookup, Multiple Locations
Exterior
Exterior Feature Patio, Porch, Brick Paver Patio, Storms/Screens
Parking Features Attached
Garage Spaces 2.0
View Y/N true
Roof Type Asphalt
Building
Lot Description Fenced Yard, Outdoor Lighting, Sidewalks, Streetlights, Wood Fence
Story 2 Stories
Foundation Concrete Perimeter
Sewer Public Sewer
Water Public
New Construction false
Schools
Elementary Schools Lakewood Creek Elementary School
Middle Schools Thompson Junior High School
High Schools Oswego High School
School District 308, 308, 308
Others
HOA Fee Include None
Ownership Fee Simple
Special Listing Condition None
Read Less
© 2024 Listings courtesy of MRED as distributed by MLS GRID. All Rights Reserved.
Bought with Antonio Sarmiento • 606 Brokers LLC
GET MORE INFORMATION




