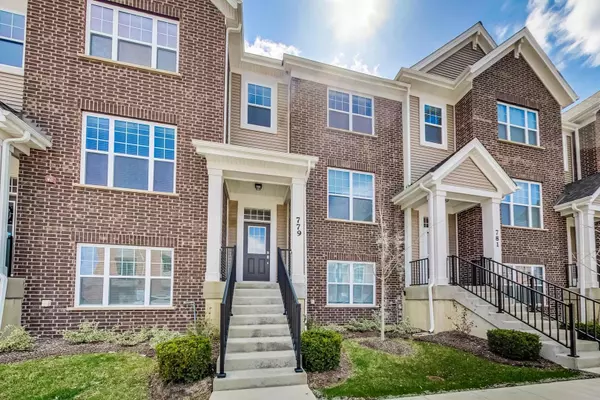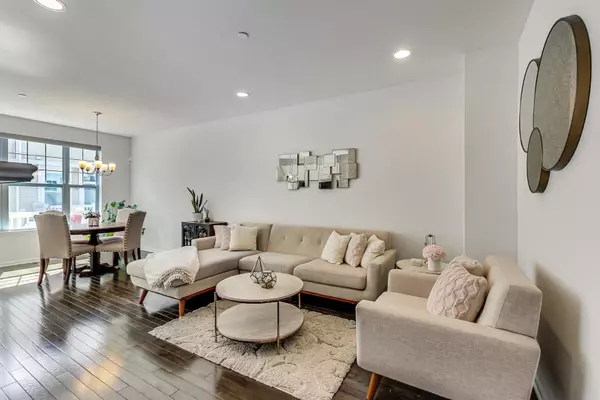For more information regarding the value of a property, please contact us for a free consultation.
779 Lee Street Des Plaines, IL 60016
Want to know what your home might be worth? Contact us for a FREE valuation!

Our team is ready to help you sell your home for the highest possible price ASAP
Key Details
Sold Price $420,000
Property Type Townhouse
Sub Type T3-Townhouse 3+ Stories
Listing Status Sold
Purchase Type For Sale
Square Footage 1,899 sqft
Price per Sqft $221
Subdivision Lexington Pointe
MLS Listing ID 11422060
Sold Date 08/01/22
Bedrooms 3
Full Baths 2
Half Baths 1
HOA Fees $267/mo
Year Built 2019
Annual Tax Amount $9,569
Tax Year 2020
Lot Dimensions 48X21
Property Description
Welcome to this exquisitely designed townhome in the heart of downtown Des Plaines. Spacious and sun drenched Great Room with gleaming hardwood floors and elegant quartz surround gas fireplace with mantel opens gracefully into the Kitchen and Dining Room making entertaining a breeze. Immaculate Kitchen is accentuated with shaker white cabinetry, quartz counters, tiled backsplash, stainless steel GE Profile appliances, island with storage and seating and best of all sliders to oversized balcony to enjoy the sunshine and BBQs. Lovely Office or optional 3rd Bedroom with French doors and transom window along with Powder Room complete the main floor. Retreat to the tastefully decorated Owner's Suite after a long day which features volume ceilings, walk-in closet with organizers and en suite with dual vanity sinks with plenty of storage, shower with glass enclosure and linen closet. Guest Bedroom with walk-in closet and also includes en suite with quartz counters, tub with ceramic tile surround, medicine cabinet and shaker white cabinet. Versatile Lower Level with Recreation Room, storage and access to attached two car garage. Other highlights: 2nd floor Laundry, wrought iron spindles on staircase, recessed lighting and many other upgrades! Just blocks to the Metra, shops, dining, theater, parks and recreation. Check out 3D tour and video!
Location
State IL
County Cook
Rooms
Basement English
Interior
Interior Features Vaulted/Cathedral Ceilings, Hardwood Floors, Second Floor Laundry, Walk-In Closet(s), Open Floorplan
Heating Natural Gas, Forced Air
Cooling Central Air
Fireplaces Number 1
Fireplaces Type Heatilator
Fireplace Y
Appliance Range, Microwave, Dishwasher, Refrigerator, Washer, Dryer, Stainless Steel Appliance(s)
Laundry Laundry Closet
Exterior
Exterior Feature Balcony
Parking Features Attached
Garage Spaces 2.0
View Y/N true
Roof Type Asphalt
Building
Sewer Public Sewer
Water Lake Michigan, Public
New Construction false
Schools
Elementary Schools Central Elementary School
Middle Schools Chippewa Middle School
High Schools Maine West High School
School District 62, 62, 207
Others
Pets Allowed Cats OK, Dogs OK
HOA Fee Include Insurance, Exterior Maintenance, Lawn Care, Scavenger, Snow Removal
Ownership Fee Simple w/ HO Assn.
Special Listing Condition None
Read Less
© 2024 Listings courtesy of MRED as distributed by MLS GRID. All Rights Reserved.
Bought with Lyubov Kukhar • KOMAR
GET MORE INFORMATION




