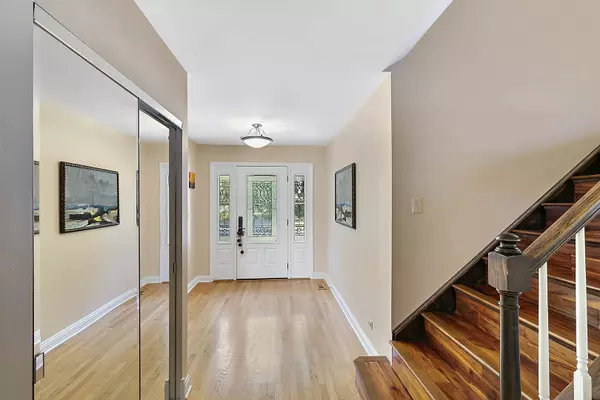For more information regarding the value of a property, please contact us for a free consultation.
515 Highland Grove Drive Buffalo Grove, IL 60089
Want to know what your home might be worth? Contact us for a FREE valuation!

Our team is ready to help you sell your home for the highest possible price ASAP
Key Details
Sold Price $535,000
Property Type Single Family Home
Sub Type Detached Single
Listing Status Sold
Purchase Type For Sale
Square Footage 2,754 sqft
Price per Sqft $194
Subdivision Highland Grove
MLS Listing ID 11424997
Sold Date 08/01/22
Style Quad Level
Bedrooms 4
Full Baths 2
Half Baths 1
Year Built 1978
Annual Tax Amount $14,789
Tax Year 2021
Lot Size 0.280 Acres
Lot Dimensions 50X103X133X32X131
Property Description
Tucked back on cul-de-sac location with Huge fenced yard this spacious and updated quad-level home is ready to become your NEW home. Great open floor plan-perfect for entertaining. Oak hardwood floors through out most of the main level. Remodeled Kitchen with 42 inch cherry cabinets, granite counter top and stainless steel appliances. Enjoy eat-in table space with slider out to patio area in HUGE fenced in back yard (Plat of survey in Additional Info tab). Cozy main floor Family Room with brick gas fireplace PLUS walkout lower level Rec Room also with brick fireplace PLUUUSSS basement Game Room AND Exercise Room, or what ever use you need, gives you over 3900+ sq ft of finished living space in this home. Upstairs features 4 Bedrooms! Walnut floors installed on staircase, hallway, Primary Bedroom and 2nd Bedroom. Primary bath has large walk-in shower, whirlpool tub and granite top on vanity. Remodeled Full Bathroom and 1/2 bath. Updates: 2020 ~ NEW Stone steps at front of home. 2021 ~ NEW water heater. 2018 ~ NEW HVAC system, NEW basement windows and NEW window well covers. 2015 ~ NEW Siding, NEW windows in all 4 bedrooms, NEW S/S refrigerator, microwave and dishwasher. Minutes to Buffalo Grove METRA train station, shopping and schools. Easy access to Toll-way system too. Welcome HOME!
Location
State IL
County Lake
Community Park, Curbs, Sidewalks, Street Lights, Street Paved
Rooms
Basement Full
Interior
Interior Features Hardwood Floors, Wood Laminate Floors, First Floor Laundry, Walk-In Closet(s), Open Floorplan, Granite Counters, Separate Dining Room
Heating Natural Gas, Forced Air
Cooling Central Air
Fireplaces Number 2
Fireplaces Type Gas Log, Gas Starter, More than one
Fireplace Y
Appliance Range, Microwave, Dishwasher, Refrigerator, High End Refrigerator, Washer, Dryer, Disposal, Stainless Steel Appliance(s)
Laundry In Unit
Exterior
Exterior Feature Patio
Parking Features Attached
Garage Spaces 2.0
View Y/N true
Roof Type Asphalt
Building
Lot Description Cul-De-Sac, Fenced Yard, Mature Trees
Story Split Level w/ Sub
Foundation Concrete Perimeter
Sewer Public Sewer, Sewer-Storm
Water Lake Michigan, Public
New Construction false
Schools
Elementary Schools Tripp School
Middle Schools Aptakisic Junior High School
High Schools Adlai E Stevenson High School
School District 102, 102, 125
Others
HOA Fee Include None
Ownership Fee Simple
Special Listing Condition None
Read Less
© 2024 Listings courtesy of MRED as distributed by MLS GRID. All Rights Reserved.
Bought with Heidi Mergenthaler • Berkshire Hathaway HomeServices Chicago



