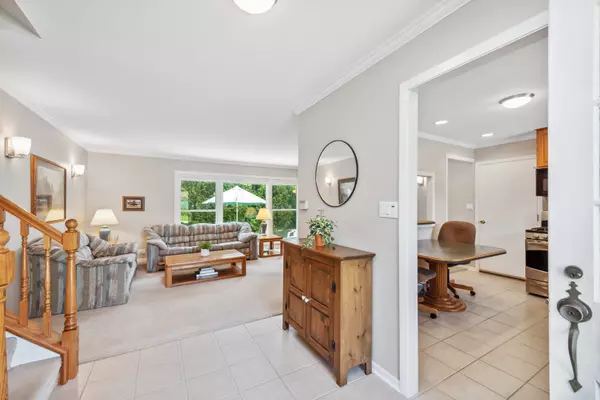For more information regarding the value of a property, please contact us for a free consultation.
2126 N Elizabeth Drive Arlington Heights, IL 60004
Want to know what your home might be worth? Contact us for a FREE valuation!

Our team is ready to help you sell your home for the highest possible price ASAP
Key Details
Sold Price $385,000
Property Type Single Family Home
Sub Type Detached Single
Listing Status Sold
Purchase Type For Sale
Subdivision Greenbrier
MLS Listing ID 11426943
Sold Date 07/29/22
Style Tri-Level
Bedrooms 3
Full Baths 2
Year Built 1965
Annual Tax Amount $6,044
Tax Year 2020
Lot Dimensions 125X80
Property Description
Be Sure Not To Miss This Beauty Nestled On A Wonderful Corner Homesite Surrounded By Blooming Perennial Gardens Just One Block From Frontier Park! From The Moment You Enter You Will Be Sure To Appreciate The Light, Bright Neutral Decor & Open Floor Plan! The Wonderful, Fully Applianced Kitchen Hosts An Abundance Of Cabinetry, Pantry, & Eating Area. Pass-Through Window Opens To The Formal Dining Room With Built In Cabinet & Living Room With Picture Window Overlooking The Private Backyard With Entertainment Sized Brick Patio. The 2nd Level Hosts 3 Great Sized Bedrooms With Hardwood Floors, 2 Bedrooms With Alpha Closet Organizing Systems. Tastefully Updated 2nd Floor Full Bath With Custom Tile. Lower Level Warm & Inviting Family Room Offers Recessed Lighting & Timeless Wood Paneling. Additional Updated Full Bath With Heated Floors! The Sundrenched Laundry/Utility Room Offers Utility Sink & Metal Storage Shelving. Oversized 2 1/2 Car Garage With Workbench & Access Door To The Backyard! Updated Windows & Window Treatments Throughout. Need Storage Space?! Be Sure Not To Miss The 5ft Wrap Around Crawl Space W/Recessed Lighting! Stones Throw To Shops, Restaurants, Metra Train & Highway! Frontier Park Offers Pool, Tennis, Playground, Community Gym/Classes. It Doesn't Get Much Better Than This! Home-SWEET-Home!
Location
State IL
County Cook
Community Park, Pool, Curbs, Sidewalks, Street Paved
Rooms
Basement None
Interior
Heating Natural Gas
Cooling Central Air
Fireplace N
Appliance Range, Microwave, Dishwasher, Refrigerator, Washer, Dryer, Disposal
Exterior
Exterior Feature Patio
Parking Features Attached
Garage Spaces 2.0
View Y/N true
Roof Type Asphalt
Building
Lot Description Corner Lot
Story Split Level
Foundation Concrete Perimeter
Sewer Public Sewer
Water Lake Michigan
New Construction false
Schools
Elementary Schools Greenbrier Elementary School
Middle Schools Thomas Middle School
High Schools Buffalo Grove High School
School District 25, 25, 214
Others
HOA Fee Include None
Ownership Fee Simple
Special Listing Condition None
Read Less
© 2024 Listings courtesy of MRED as distributed by MLS GRID. All Rights Reserved.
Bought with Luis Fuentes • RE/MAX Showcase
GET MORE INFORMATION




