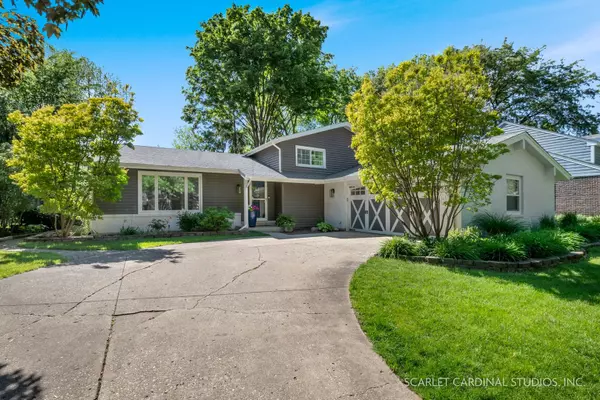For more information regarding the value of a property, please contact us for a free consultation.
1533 Shenandoah Lane Naperville, IL 60563
Want to know what your home might be worth? Contact us for a FREE valuation!

Our team is ready to help you sell your home for the highest possible price ASAP
Key Details
Sold Price $475,000
Property Type Single Family Home
Sub Type Detached Single
Listing Status Sold
Purchase Type For Sale
Square Footage 1,651 sqft
Price per Sqft $287
Subdivision Indian Hill
MLS Listing ID 11422766
Sold Date 07/29/22
Style L Bi-Level
Bedrooms 3
Full Baths 2
Year Built 1971
Annual Tax Amount $7,321
Tax Year 2021
Lot Size 10,018 Sqft
Lot Dimensions 76X132
Property Description
This gorgeous split-level home in the desirable Indian Hill Subdivision has great curb appeal! The open entryway leads to the welcoming living room with hickory hardwood floors, crown molding, and recessed lighting. The updated kitchen has stainless steel appliances, white cabinetry, center island with seating, corian countertops, tile backsplash, and a large bay window providing ample natural light. A look-through window connects the dining room to the kitchen, allowing flow of conversation when entertaining. The dining room features a beautiful pendant light fixture and access to the back deck and yard. Three bedrooms and a full bath make up the second floor. The owner's bedroom features hickory hardwood floors and a walk-in closet with custom built-in storage. The lower level offers plenty of extra living space in the form of a large family room and an additional full bath. The large yard is fully fenced, with a deck, shed, firepit, and mature trees. Attends the acclaimed School District 203. You don't want to miss this one!
Location
State IL
County Du Page
Community Park, Curbs, Sidewalks, Street Lights, Street Paved
Rooms
Basement None
Interior
Interior Features Hardwood Floors, Walk-In Closet(s), Drapes/Blinds
Heating Natural Gas, Forced Air
Cooling Central Air
Fireplace Y
Appliance Range, Microwave, Dishwasher, Refrigerator, Washer, Dryer, Disposal, Stainless Steel Appliance(s), Gas Oven
Laundry Gas Dryer Hookup, Sink
Exterior
Exterior Feature Deck, Patio, Fire Pit
Parking Features Attached
Garage Spaces 2.0
View Y/N true
Roof Type Asphalt
Building
Lot Description Fenced Yard, Mature Trees, Sidewalks, Streetlights
Story Split Level
Foundation Concrete Perimeter
Sewer Public Sewer
Water Public
New Construction false
Schools
Elementary Schools Beebe Elementary School
Middle Schools Jefferson Junior High School
High Schools Naperville North High School
School District 203, 203, 203
Others
HOA Fee Include None
Ownership Fee Simple
Special Listing Condition None
Read Less
© 2024 Listings courtesy of MRED as distributed by MLS GRID. All Rights Reserved.
Bought with Joan Wayman • Keller Williams Experience

