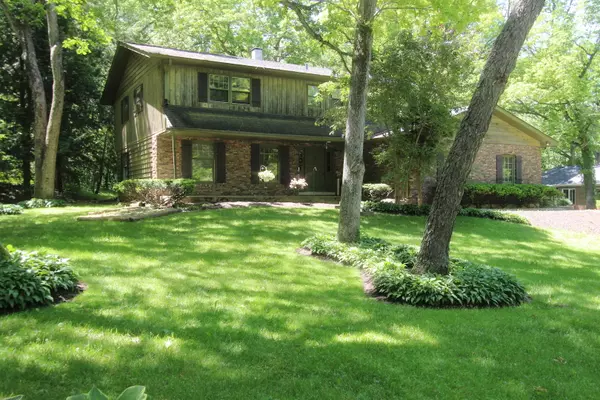For more information regarding the value of a property, please contact us for a free consultation.
4319 New Hampshire Trail Crystal Lake, IL 60012
Want to know what your home might be worth? Contact us for a FREE valuation!

Our team is ready to help you sell your home for the highest possible price ASAP
Key Details
Sold Price $310,000
Property Type Single Family Home
Sub Type Detached Single
Listing Status Sold
Purchase Type For Sale
Square Footage 2,790 sqft
Price per Sqft $111
Subdivision Covered Bridge
MLS Listing ID 11427342
Sold Date 07/26/22
Bedrooms 5
Full Baths 2
Half Baths 1
HOA Fees $10/ann
Year Built 1970
Annual Tax Amount $9,638
Tax Year 2021
Lot Size 0.690 Acres
Lot Dimensions 175X211X50X198
Property Description
First time ever offered for sale! Custom five bedroom home set on a treed half acre lot in the coveted neighborhood of Covered Bridge Trails. Go vintage with the original 1970's decor or remodel it on your own at your leisure. Offering lots of room to roam, you will be pleasantly surprised with the room sizes. The formal living room and dining rooms are perfect for gathering with family and friends. Underneath the carpeted living room, foyer stairs, and upstairs hallway are hardwood floors. The cozy kitchen offers plenty of counter space along with a breakfast bar and a separate eating area overlooking the private backyard. At the end of the day, relax in the first floor family room in front of the floor to ceiling woodburning fireplace. The family room also features beamed ceilings and hardwood floors. Laundry is currently located in the basement (there is a laundry chute!), but there is room to move it to the separate 9x8 room on the first floor. This room is also a great place to house any pets as it has direct access to the backyard. All five bedrooms are located on the second floor and are of good size and all feature hardwood floors and ceiling fans. The master bedroom offers a double closet and its own private bath. Enjoy summer days on the front porch or plant a garden in the expansive backyard. Additional features include a large garage featuring an extra deep bay, circuit breakers, newer furnace (2017), and a newer well pump (within the last four years). And it is located within the boundaries for Prairie Ridge High School! Opportunity is knocking!
Location
State IL
County Mc Henry
Community Street Paved
Rooms
Basement Partial
Interior
Interior Features Hardwood Floors
Heating Natural Gas, Forced Air
Cooling Window/Wall Unit - 1
Fireplaces Number 1
Fireplaces Type Wood Burning
Fireplace Y
Appliance Range, Dishwasher, Refrigerator, Disposal
Laundry None
Exterior
Exterior Feature Porch
Parking Features Attached
Garage Spaces 2.0
View Y/N true
Roof Type Asphalt
Building
Lot Description Mature Trees, Pie Shaped Lot
Story 2 Stories
Foundation Concrete Perimeter
Sewer Septic-Private
Water Private Well
New Construction false
Schools
Elementary Schools North Elementary School
Middle Schools Hannah Beardsley Middle School
High Schools Prairie Ridge High School
School District 47, 47, 155
Others
HOA Fee Include Other
Ownership Fee Simple
Special Listing Condition None
Read Less
© 2024 Listings courtesy of MRED as distributed by MLS GRID. All Rights Reserved.
Bought with Danna Curtis • Century 21 New Heritage - Hampshire



