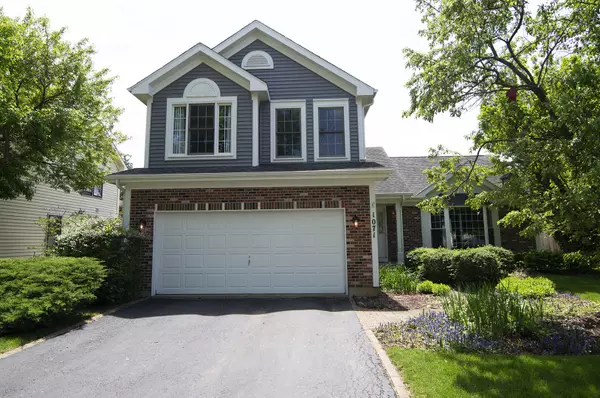For more information regarding the value of a property, please contact us for a free consultation.
1071 Hampshire Lane Elgin, IL 60120
Want to know what your home might be worth? Contact us for a FREE valuation!

Our team is ready to help you sell your home for the highest possible price ASAP
Key Details
Sold Price $343,000
Property Type Single Family Home
Sub Type Detached Single
Listing Status Sold
Purchase Type For Sale
Square Footage 1,923 sqft
Price per Sqft $178
Subdivision Cobblers Crossing
MLS Listing ID 11429296
Sold Date 07/22/22
Bedrooms 3
Full Baths 2
Half Baths 1
HOA Fees $19/ann
Year Built 1989
Annual Tax Amount $5,772
Tax Year 2020
Lot Size 7,701 Sqft
Lot Dimensions 7700
Property Description
Lovely, Well Maintained Home in Desirable Cobblers Crossing Neighborhood! New Carpeting(2022) throughout this 3 Bedroom home with Separate Living Room And Dining Room. Kitchen is open to Family Room with access to lovely patio and pergola in private rear yard. Cathedral ceiling in Living Room and Dining Room with chair rail and crown molding, New LED ceiling fan and Newer Front Bay Window allow for a light and bright area. Luxury Primary Bedroom Suite with Double Closets and Ceiling Fan which includes Full Bath with Double Bowl Vanity, Tub/Shower Combination and Separate Shower. Two Additional Bedrooms and Full Hall Bath. All Lights are LED and Fans in Lower Level are New LED. Nest Thermostat, New Exterior Paint. 95% High Efficiency HVAC System which has proven to be very cost efficient. Full Basement just waiting for your finishing touches! Walking Distance to Lovely Neighborhood Lake and Parks. Easy access to I-90, Dining and Shopping.
Location
State IL
County Cook
Community Park, Lake, Water Rights, Curbs, Sidewalks, Street Lights, Street Paved
Rooms
Basement Full
Interior
Interior Features Vaulted/Cathedral Ceilings, Wood Laminate Floors, First Floor Laundry, Walk-In Closet(s), Ceiling - 10 Foot
Heating Natural Gas, Forced Air
Cooling Central Air
Fireplace N
Appliance Range, Dishwasher, Refrigerator, Washer, Dryer, Disposal, Range Hood
Exterior
Exterior Feature Patio, Storms/Screens
Parking Features Attached
Garage Spaces 2.0
View Y/N true
Roof Type Asphalt
Building
Story 2 Stories
Foundation Concrete Perimeter
Sewer Public Sewer
Water Public
New Construction false
Schools
Elementary Schools Lincoln Elementary School
Middle Schools Larsen Middle School
High Schools Elgin High School
School District 46, 46, 46
Others
HOA Fee Include Lake Rights, Other
Ownership Fee Simple w/ HO Assn.
Special Listing Condition None
Read Less
© 2024 Listings courtesy of MRED as distributed by MLS GRID. All Rights Reserved.
Bought with Ana Espinoza • Gava Realty
GET MORE INFORMATION




