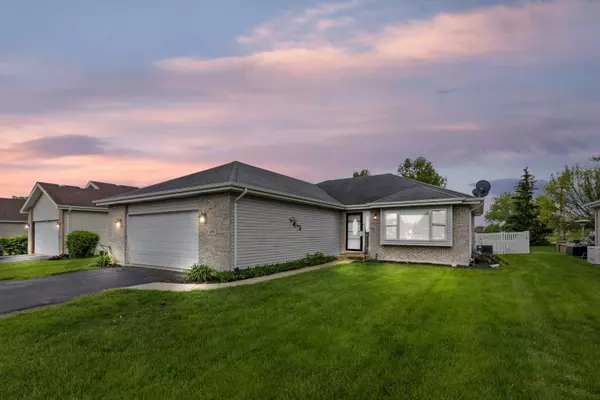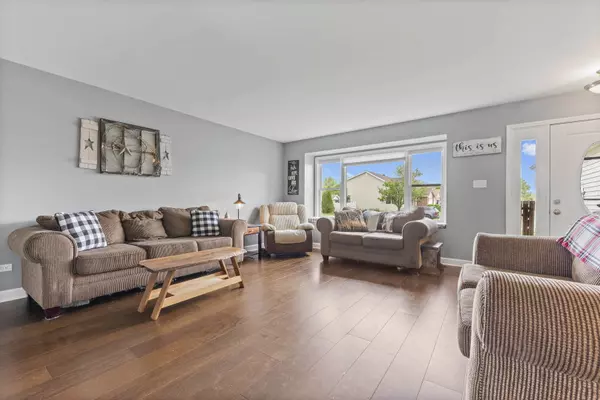For more information regarding the value of a property, please contact us for a free consultation.
276 Timbers Bluff Trail Beecher, IL 60401
Want to know what your home might be worth? Contact us for a FREE valuation!

Our team is ready to help you sell your home for the highest possible price ASAP
Key Details
Sold Price $258,000
Property Type Single Family Home
Sub Type Detached Single
Listing Status Sold
Purchase Type For Sale
Square Footage 1,610 sqft
Price per Sqft $160
Subdivision Hunters Chase
MLS Listing ID 11413800
Sold Date 07/20/22
Style Ranch
Bedrooms 3
Full Baths 3
Year Built 2002
Annual Tax Amount $5,665
Tax Year 2021
Lot Size 8,276 Sqft
Lot Dimensions 64X129
Property Description
This lovely ranch home in Beecher, offers a spacious layout, and a finished basement! Entering the front door, is a large living room with new engineered hardwood floors and a big window, with a window seat, to let in tons of natural light. The living room opens up to the kitchen, with white cabinets, and a large amount of cabinet space. The stainless steel appliances stay! Heading down the hallway, is the large master bedroom, with an en suite bath. There's two great sized guest bedrooms, and a full bath. Going down to the basement, there's a huge family room/ rec room, with new wood laminate floors, and a trendy built-in that features a gas fireplace. There's even another full bathroom downstairs! Also, there's a concrete crawl space, which is great for storage. Next up is the lovely backyard! The owners recently installed a 16x28 deck which is great to enjoy those warm summer evenings ahead. Lovely fenced in backyard. The two car attached garage has a great custom built bench/ and storage area for coats, shoes, etc. Call today and make this house, your home!
Location
State IL
County Will
Community Curbs, Sidewalks, Street Paved
Rooms
Basement Partial
Interior
Interior Features Wood Laminate Floors, First Floor Bedroom, First Floor Laundry, First Floor Full Bath
Heating Natural Gas, Forced Air
Cooling Central Air
Fireplaces Number 1
Fireplaces Type Electric, Gas Log
Fireplace Y
Appliance Range, Microwave, Dishwasher, Refrigerator, Washer, Dryer, Stainless Steel Appliance(s)
Laundry In Unit
Exterior
Exterior Feature Deck, Storms/Screens
Parking Features Attached
Garage Spaces 2.5
View Y/N true
Roof Type Asphalt
Building
Lot Description Fenced Yard
Story 1 Story
Foundation Concrete Perimeter
Sewer Public Sewer, Sewer-Storm
Water Public
New Construction false
Schools
School District 200U, 200U, 200U
Others
HOA Fee Include None
Ownership Fee Simple
Special Listing Condition Corporate Relo
Read Less
© 2024 Listings courtesy of MRED as distributed by MLS GRID. All Rights Reserved.
Bought with Daniel Gulli • Village Realty, Inc.
GET MORE INFORMATION




