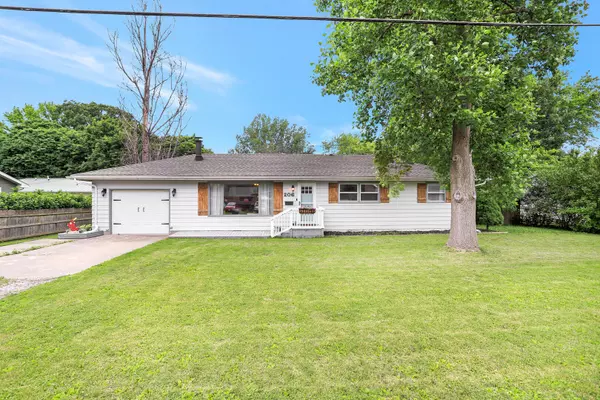For more information regarding the value of a property, please contact us for a free consultation.
206 E Overton Street Tuscola, IL 61953
Want to know what your home might be worth? Contact us for a FREE valuation!

Our team is ready to help you sell your home for the highest possible price ASAP
Key Details
Sold Price $138,000
Property Type Single Family Home
Sub Type Detached Single
Listing Status Sold
Purchase Type For Sale
Square Footage 1,293 sqft
Price per Sqft $106
MLS Listing ID 11423652
Sold Date 07/19/22
Style Ranch
Bedrooms 3
Full Baths 1
Half Baths 1
Year Built 1969
Annual Tax Amount $2,083
Tax Year 2020
Lot Size 6,534 Sqft
Lot Dimensions 95 X 70
Property Description
Have you been looking for the perfect home in Tuscola? The front of this home was updated with a front door and window shutters in 2020! Imagine yourself enjoying a freshly brewed cup of coffee in front of the large living room window, with the warm sun filling the room on a bright summer day! The living room also features a beautiful fireplace in front of a GORGEOUS ship lap wall. Then take a step into the spacious kitchen, filled with natural light and whip up your favorite recipe. You'll adore the hardwood floors in the living room and bedrooms and clean bright paint throughout the home! Each of the three bedrooms are spacious, the room possibilities are endless. Bedrooms for everyone in your family or one or more can be utilized as guest rooms, a man cave, craft room, game room or even a home office! As the sun goes down, enjoy some time on your back porch! The yard is fenced in and the shed in the back adds storage possibilities. Put this home on your MUST see list before it's too late!
Location
State IL
County Douglas
Rooms
Basement None
Interior
Interior Features Hardwood Floors, First Floor Bedroom, First Floor Laundry, First Floor Full Bath
Heating Natural Gas
Cooling Central Air
Fireplaces Number 1
Fireplaces Type Wood Burning
Fireplace Y
Exterior
Exterior Feature Deck
Parking Features Attached
Garage Spaces 1.0
View Y/N true
Roof Type Asphalt
Building
Story 1 Story
Foundation Block
Sewer Public Sewer
Water Public
New Construction false
Schools
Elementary Schools Tuscola Elementary School
Middle Schools Tuscola Junior High School
High Schools Tuscola High School
School District 301, 301, 301
Others
HOA Fee Include None
Ownership Fee Simple
Special Listing Condition None
Read Less
© 2024 Listings courtesy of MRED as distributed by MLS GRID. All Rights Reserved.
Bought with Non Member • NON MEMBER



