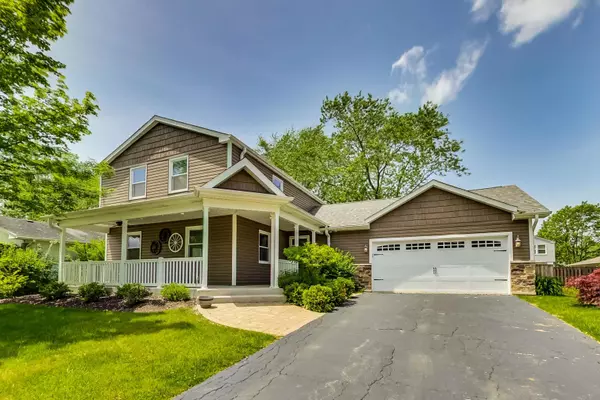For more information regarding the value of a property, please contact us for a free consultation.
831 Shady Grove Lane Buffalo Grove, IL 60089
Want to know what your home might be worth? Contact us for a FREE valuation!

Our team is ready to help you sell your home for the highest possible price ASAP
Key Details
Sold Price $525,000
Property Type Single Family Home
Sub Type Detached Single
Listing Status Sold
Purchase Type For Sale
Square Footage 2,115 sqft
Price per Sqft $248
Subdivision Strathmore
MLS Listing ID 11416750
Sold Date 07/18/22
Style Colonial
Bedrooms 4
Full Baths 2
Half Baths 1
Year Built 1970
Annual Tax Amount $11,986
Tax Year 2021
Lot Size 8,772 Sqft
Lot Dimensions 8773
Property Description
Honey, stop the car! Occupied home. This one of a kind Roxbury beauty was completely rehabbed in 2015! Hardwood floors throughout the main level. Can lighting. Wood-burning fireplace with porcelain tile wall. All new kitchen with cherry cabinets, granite countertops, all stainless steel appliances, new stainless steel double sinks, new faucet, designer light fixture and ceramic tile backsplash. Sliders to patio off your eating area. Open and airy floor plan. Upstairs you will find your luxurious master bedroom with a walk in closet that includes organizers and a second reach in closet - bonus! Your master bath was completely updated in 2015 with ceramic tile floor and shower surround, new double vanities, sinks, faucets and light fixtures. Your hall bathroom was updated with ceramic tile floor and surround, vanities, sinks, faucets and fixtures as well as your main floor half bath. Current owner added a beautiful wrap around front porch, closet systems, stone patio, all new exhaust fans in bathroom, new fridge in Jan 2022, new siding, new sump pump and garbage disposal. This lovely 4 bedroom, 2.1 bath home sits on a beautiful lot with a fenced in backyard to enjoy your summers in. Did I mention this home is in Stevenson high school district! This one is a taker folks! See it today!
Location
State IL
County Lake
Community Curbs, Sidewalks, Street Lights, Street Paved
Rooms
Basement None
Interior
Interior Features Hardwood Floors, First Floor Laundry, Walk-In Closet(s), Some Carpeting, Granite Counters, Separate Dining Room
Heating Natural Gas, Forced Air
Cooling Central Air
Fireplaces Number 1
Fireplaces Type Wood Burning
Fireplace Y
Appliance Range, Microwave, Dishwasher, Refrigerator, Washer, Dryer, Disposal, Stainless Steel Appliance(s)
Laundry In Unit
Exterior
Exterior Feature Porch, Brick Paver Patio
Parking Features Attached
Garage Spaces 2.0
View Y/N true
Roof Type Asphalt
Building
Lot Description Fenced Yard
Story 2 Stories
Foundation Concrete Perimeter
Sewer Public Sewer
Water Lake Michigan
New Construction false
Schools
Elementary Schools Ivy Hall Elementary School
Middle Schools Twin Groves Middle School
High Schools Adlai E Stevenson High School
School District 96, 96, 125
Others
HOA Fee Include None
Ownership Fee Simple
Special Listing Condition None
Read Less
© 2024 Listings courtesy of MRED as distributed by MLS GRID. All Rights Reserved.
Bought with Karina Luis • Interdome Realty Inc
GET MORE INFORMATION




