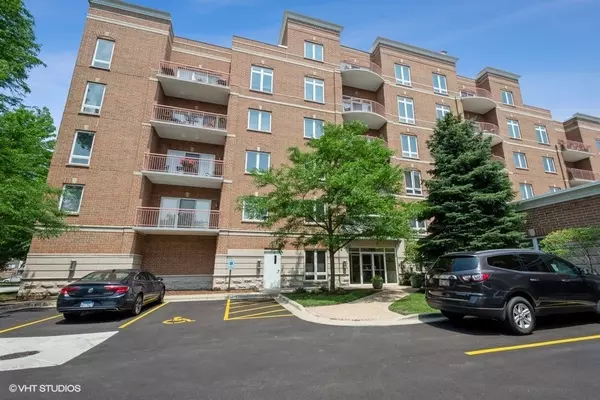For more information regarding the value of a property, please contact us for a free consultation.
787 GRACELAND Avenue #203 Des Plaines, IL 60016
Want to know what your home might be worth? Contact us for a FREE valuation!

Our team is ready to help you sell your home for the highest possible price ASAP
Key Details
Sold Price $375,000
Property Type Condo
Sub Type Condo
Listing Status Sold
Purchase Type For Sale
Square Footage 1,731 sqft
Price per Sqft $216
Subdivision The Waterford Of Des Plaines
MLS Listing ID 11455643
Sold Date 09/06/22
Bedrooms 2
Full Baths 2
HOA Fees $465/mo
Year Built 2003
Annual Tax Amount $3,606
Tax Year 2020
Lot Dimensions COMMON
Property Description
Gorgeous Monaco corner end unit. This 2-bedroom 2 full bath has been beautifully maintained by the original owner. There are spacious rooms and loads of natural sunlight. The eat in kitchen has a sliding door that leads to a large balcony. There are plenty of cabinets and countertop area. There are stainless appliances, and engineered wood flooring. The large living room and dining room are perfect for entertaining. The expansive master bedroom has a full bath with double bowl sink, separate shower and tub and a walk-in closet that is 11x6. The second bedroom could make a great den or office. There is a large laundry room with newer washer and dryer. The unit comes with a one car heated garage space number 64 and a large storage locker. Great location, close to town, train, shops, parks and restaurants. Easy access to O'Hare and interstate.
Location
State IL
County Cook
Rooms
Basement None
Interior
Heating Natural Gas, Forced Air, Radiant
Cooling Central Air
Fireplace N
Appliance Range, Microwave, Dishwasher, Refrigerator, Washer, Dryer, Disposal, Stainless Steel Appliance(s)
Exterior
Exterior Feature Balcony
Parking Features Attached
Garage Spaces 1.0
Community Features Elevator(s)
View Y/N true
Building
Sewer Public Sewer
Water Lake Michigan
New Construction false
Schools
Elementary Schools Central Elementary School
Middle Schools Chippewa Middle School
High Schools Maine West High School
School District 62, 62, 207
Others
Pets Allowed Number Limit
HOA Fee Include Heat, Water, Gas, Parking, Insurance, Exercise Facilities, Exterior Maintenance, Lawn Care, Snow Removal
Ownership Condo
Special Listing Condition List Broker Must Accompany
Read Less
© 2024 Listings courtesy of MRED as distributed by MLS GRID. All Rights Reserved.
Bought with Roger Williams • @properties Christie's International Real Estate
GET MORE INFORMATION




