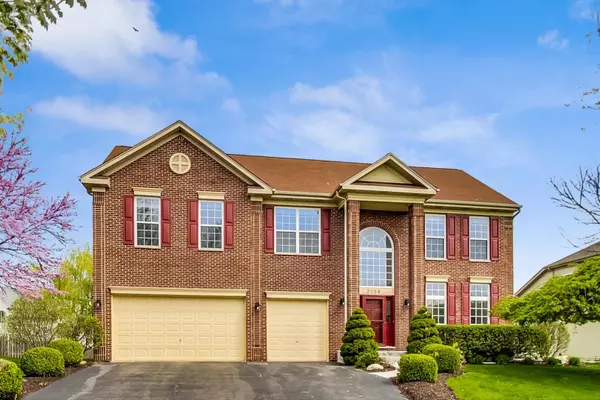For more information regarding the value of a property, please contact us for a free consultation.
2258 Janice Lane Bolingbrook, IL 60490
Want to know what your home might be worth? Contact us for a FREE valuation!

Our team is ready to help you sell your home for the highest possible price ASAP
Key Details
Sold Price $585,000
Property Type Single Family Home
Sub Type Detached Single
Listing Status Sold
Purchase Type For Sale
Square Footage 3,930 sqft
Price per Sqft $148
Subdivision Foxridge Farms
MLS Listing ID 11401480
Sold Date 07/15/22
Style Traditional
Bedrooms 5
Full Baths 4
HOA Fees $25/ann
Year Built 2003
Annual Tax Amount $10,762
Tax Year 2021
Lot Size 10,454 Sqft
Lot Dimensions 120X87
Property Description
Stunning brick front home, loaded with upgrades and high-end finishes. Over 4000 square foot, 5 bedroom, 4 bathroom home on a PREMIUM lot in Fox Ridge subdivision! Professionally painted from top to bottom. Brand new carpet/flooring throughout the house. First floor with 9'ceilings, open floor plan, beautiful hardwood floors, spacious two-story gathering room with stunning floor to ceiling windows. Bright and open kitchen features 42" cabinets, SS appliances, large island, breakfast nook and opens to the 2 story family room! Private 1st floor office that can be converted to a bedroom, right next to a FULL bathroom, perfect for in-law arrangement or guests! Massive bonus area adjacent to the family room with tons of sunlight that would be perfect for a kids play area or sunroom concept! Second floor has an expansive owner's suite with soaking tub, separate walk in shower, double vanity sinks and a dream walk in closet. Three more bedrooms finish off the upstairs with sought after jack and jill bathroom! Finished full basement has spacious recreation and game areas, fifth bedroom and an additional full bath! 3 car garage with Plainfield schools!
Location
State IL
County Will
Rooms
Basement Full
Interior
Interior Features Hardwood Floors, In-Law Arrangement, First Floor Full Bath, Walk-In Closet(s), Ceiling - 9 Foot, Open Floorplan
Heating Natural Gas, Forced Air
Cooling Central Air, Zoned
Fireplaces Number 1
Fireplaces Type Wood Burning, Gas Starter
Fireplace Y
Appliance Double Oven, Microwave, Dishwasher, Refrigerator, Freezer
Exterior
Parking Features Attached
Garage Spaces 3.0
View Y/N true
Roof Type Asphalt
Building
Story 2 Stories
Foundation Concrete Perimeter
Sewer Public Sewer, Sewer-Storm
Water Public
New Construction false
Schools
Elementary Schools Liberty Elementary School
Middle Schools John F Kennedy Middle School
High Schools Plainfield East High School
School District 202, 202, 202
Others
HOA Fee Include None
Ownership Fee Simple
Special Listing Condition None
Read Less
© 2024 Listings courtesy of MRED as distributed by MLS GRID. All Rights Reserved.
Bought with Mariya Samreen • Paul Luxury Homes, LLC
GET MORE INFORMATION




