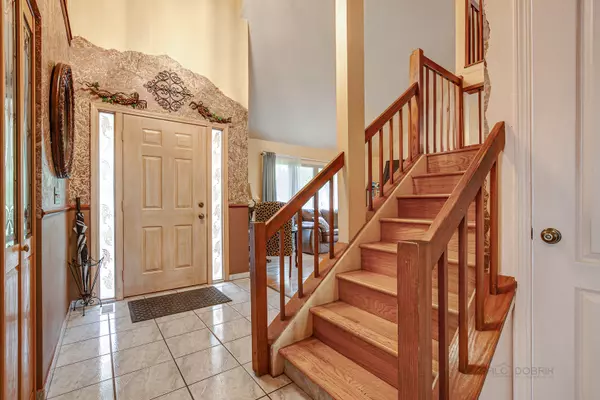For more information regarding the value of a property, please contact us for a free consultation.
2114 Brandywyn Lane Buffalo Grove, IL 60089
Want to know what your home might be worth? Contact us for a FREE valuation!

Our team is ready to help you sell your home for the highest possible price ASAP
Key Details
Sold Price $545,000
Property Type Single Family Home
Sub Type Detached Single
Listing Status Sold
Purchase Type For Sale
Square Footage 2,517 sqft
Price per Sqft $216
Subdivision Woodlands Of Fiore
MLS Listing ID 11418234
Sold Date 07/15/22
Bedrooms 5
Full Baths 3
Year Built 1989
Annual Tax Amount $15,086
Tax Year 2021
Lot Dimensions 66.32X125X82.64X133.59
Property Description
Spacious 5 Bedroom + Loft White Oak Model In Desirable Woodlands Of Fiore. Spacious & Sun-Filled With An Open Feel. Two-Story Living Area With Hardwood Floors & Gas Start Wood Burning Fireplace. Kitchen Has Plentiful Cabinets, Stainless Appliances, Granite Counters, Breakfast Bar & Bar Area That Opens To Both Dining & Family Room. Family Room Has Door To Balcony To Relax & Grill + Sliding Door To Enjoy The Lovely Yard + A Slider 1st Floor Bedroom Has Sliders to Deck & Has An Adjacent Full Bath Which Is Perfect For An In-Law Arrangement. 1st Floor Laundry. Master Suite Has A Private 2nd Balcony, Walk-In Closet, Private Bath With Large Shower, Separate Soaking Tub & Dual Sinks. Nice-Sized Additional Bedrooms + Loft. Basement Is Waiting For Your Finishing Touches + Large Concrete Crawl. District 96 K-8 & Stevenson HS. Minutes To Shopping, Restaurants, Train, Parks & Schools.
Location
State IL
County Lake
Community Curbs, Sidewalks, Street Lights, Street Paved
Rooms
Basement Partial
Interior
Interior Features Vaulted/Cathedral Ceilings, Hardwood Floors, First Floor Bedroom, First Floor Laundry, First Floor Full Bath, Walk-In Closet(s)
Heating Natural Gas, Forced Air
Cooling Central Air
Fireplaces Number 1
Fireplaces Type Wood Burning, Attached Fireplace Doors/Screen, Gas Starter
Fireplace Y
Appliance Range, Dishwasher, Refrigerator, Washer, Dryer, Disposal, Stainless Steel Appliance(s), Cooktop
Exterior
Exterior Feature Balcony, Deck, Storms/Screens
Parking Features Attached
Garage Spaces 2.0
View Y/N true
Roof Type Asphalt
Building
Lot Description Rear of Lot
Story 2 Stories
Sewer Public Sewer
Water Lake Michigan
New Construction false
Schools
Elementary Schools Prairie Elementary School
Middle Schools Twin Groves Middle School
High Schools Adlai E Stevenson High School
School District 96, 96, 125
Others
HOA Fee Include None
Ownership Fee Simple
Special Listing Condition None
Read Less
© 2024 Listings courtesy of MRED as distributed by MLS GRID. All Rights Reserved.
Bought with Andee Hausman • Compass
GET MORE INFORMATION




