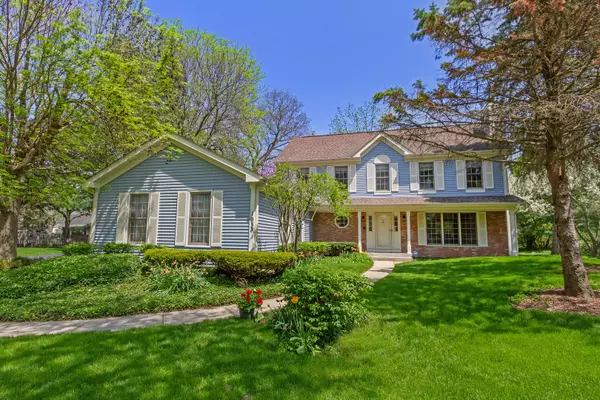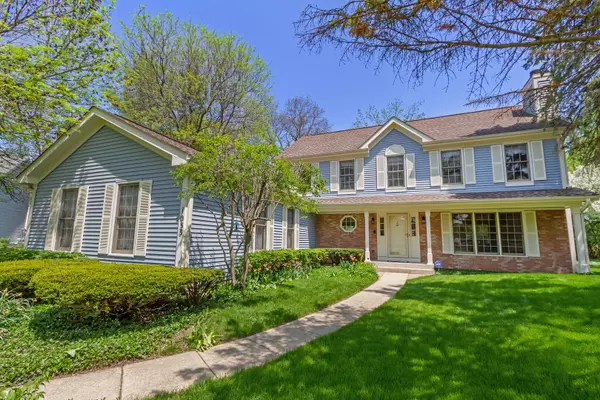For more information regarding the value of a property, please contact us for a free consultation.
1035 Fieldstone Court Elgin, IL 60120
Want to know what your home might be worth? Contact us for a FREE valuation!

Our team is ready to help you sell your home for the highest possible price ASAP
Key Details
Sold Price $370,000
Property Type Single Family Home
Sub Type Detached Single
Listing Status Sold
Purchase Type For Sale
Square Footage 1,920 sqft
Price per Sqft $192
Subdivision Cobblers Crossing
MLS Listing ID 11425447
Sold Date 07/13/22
Style Traditional
Bedrooms 4
Full Baths 2
Half Baths 1
HOA Fees $20/ann
Year Built 1989
Annual Tax Amount $6,571
Tax Year 2020
Lot Size 0.290 Acres
Lot Dimensions 12646
Property Description
Nothing to do but move into this beautiful 4 bedroom home on a quiet cul-de-sac lot in desirable Cobbler's Crossing. This updated home features; new AC, vinyl siding, gutters and gutter guards, exterior lighting, GE Profile dishwasher, GE range hood, freshly painted interior throughout, and Mexican Saltillo tiles on the main level. The kitchen boasts gorgeous cherry cabinetry, newer GE Profile stainless steel appliances, Corian countertops, 6 foot island, pantry cabinets, and an eat-in area. Huge family/4 season room with an abundance of windows, skylights, and gas fireplace. Formal living room with gas fireplace. Upstairs features a master suite with vaulted ceilings, solid oak flooring, walk-in closet, and bath with soaking tub, double sinks and a separate shower. There are three additional bedrooms and a full bath on the second level. Convenient 2nd floor laundry. The full unfinished basement is just waiting for your finishing touches. Large paver patio and cedar deck overlooking the picturesque yard with professional landscaping. Finished 3 car garage with cabinets and epoxy flooring. Minutes from I90, shopping, restaurants, and all the Schaumburg has to offer. Walking distance to the elementary school. Great home in a great location!
Location
State IL
County Cook
Community Curbs, Sidewalks, Street Lights, Street Paved
Rooms
Basement Full
Interior
Interior Features Vaulted/Cathedral Ceilings, Skylight(s), Hardwood Floors, Second Floor Laundry, Walk-In Closet(s)
Heating Natural Gas
Cooling Central Air
Fireplaces Number 2
Fireplace Y
Appliance Range, Microwave, Dishwasher, Refrigerator, Washer, Dryer, Disposal
Laundry In Unit
Exterior
Exterior Feature Deck, Brick Paver Patio
Parking Features Attached
Garage Spaces 3.0
View Y/N true
Roof Type Asphalt
Building
Lot Description Landscaped
Story 2 Stories
Foundation Concrete Perimeter
Sewer Public Sewer
Water Public
New Construction false
Schools
Elementary Schools Lincoln Elementary School
Middle Schools Larsen Middle School
High Schools Elgin High School
School District 46, 46, 46
Others
HOA Fee Include Other
Ownership Fee Simple w/ HO Assn.
Special Listing Condition None
Read Less
© 2024 Listings courtesy of MRED as distributed by MLS GRID. All Rights Reserved.
Bought with Sheila Zisk • RE/MAX All Pro
GET MORE INFORMATION




