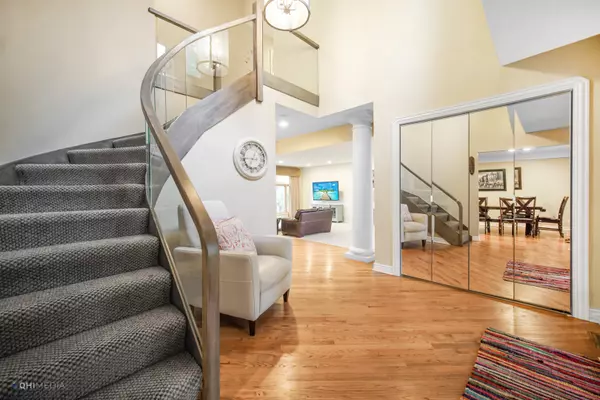For more information regarding the value of a property, please contact us for a free consultation.
311 Butternut Drive Buffalo Grove, IL 60089
Want to know what your home might be worth? Contact us for a FREE valuation!

Our team is ready to help you sell your home for the highest possible price ASAP
Key Details
Sold Price $830,000
Property Type Single Family Home
Sub Type Detached Single
Listing Status Sold
Purchase Type For Sale
Square Footage 3,611 sqft
Price per Sqft $229
Subdivision Woodlands Of Fiore
MLS Listing ID 11404554
Sold Date 07/11/22
Bedrooms 6
Full Baths 3
Half Baths 1
Year Built 1991
Annual Tax Amount $17,220
Tax Year 2021
Lot Size 0.409 Acres
Lot Dimensions 54X72X165X93X170
Property Description
Gorgeous semi-custom built home in school top-rated elementary school district 103 and Stevenson High School! Enormous fully remodeled/renovated kitchen with island and top of the line custom cabinetry. Kitchen also features commercial grade stainless steel appliances from Kitchen-Aid, Fisher & Paykel, and Thermador! Granite countertops and island, double oven, custom trimmed cabinets and crown moulding! Kitchen island with super convenient refrigerated drawers! Premium hardwood flooring on the 1st floor! Recessed lighting throughout much of house! 4 bedrooms upstairs! 5th bedroom on the first floor is a prefect office, den, or in-law suite set up! Over 3,600sq ft above grade PLUS a finished basement with 6th bedroom! Upgrades throughout! Pella windows! New sliding glass door! Large primary suite with walk-in closet and updated en suite bathroom with double granite vanities, walk-in tile shower, and separate soaking tub! Newer hall bath featuring granite double vanity and tile shower! 3-car garage! Newer architectural shingle roof in 2016! Quality finishes top to bottom! One of the largest professionally landscaped lots in Buffalo Grove at over 0.40 acres!
Location
State IL
County Lake
Community Curbs, Sidewalks, Street Lights, Street Paved
Rooms
Basement Partial
Interior
Interior Features Vaulted/Cathedral Ceilings, Hardwood Floors, First Floor Bedroom, In-Law Arrangement, First Floor Laundry, Walk-In Closet(s), Ceiling - 10 Foot, Granite Counters
Heating Natural Gas
Cooling Central Air
Fireplaces Number 1
Fireplaces Type Gas Log
Fireplace Y
Appliance Double Oven, Microwave, Refrigerator, Washer, Dryer, Stainless Steel Appliance(s), Cooktop
Laundry Gas Dryer Hookup, Electric Dryer Hookup, Sink
Exterior
Exterior Feature Patio
Parking Features Attached
Garage Spaces 3.0
View Y/N true
Roof Type Asphalt
Building
Lot Description Nature Preserve Adjacent
Story 2 Stories
Foundation Concrete Perimeter
Sewer Sewer-Storm
Water Lake Michigan
New Construction false
Schools
Elementary Schools Laura B Sprague School
Middle Schools Daniel Wright Junior High School
High Schools Adlai E Stevenson High School
School District 103, 103, 125
Others
HOA Fee Include None
Ownership Fee Simple
Special Listing Condition None
Read Less
© 2024 Listings courtesy of MRED as distributed by MLS GRID. All Rights Reserved.
Bought with Grigory Pekarsky • Vesta Preferred LLC
GET MORE INFORMATION




