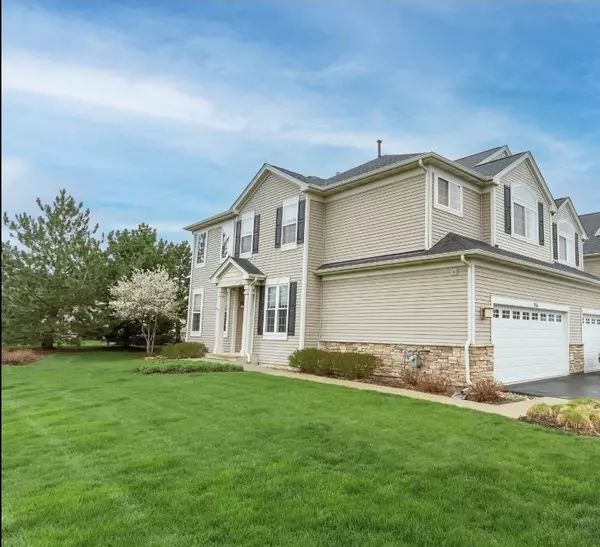For more information regarding the value of a property, please contact us for a free consultation.
361 John M Boor Drive Gilberts, IL 60136
Want to know what your home might be worth? Contact us for a FREE valuation!

Our team is ready to help you sell your home for the highest possible price ASAP
Key Details
Sold Price $275,000
Property Type Townhouse
Sub Type Townhouse-2 Story
Listing Status Sold
Purchase Type For Sale
Square Footage 1,599 sqft
Price per Sqft $171
Subdivision Timber Trails
MLS Listing ID 11396618
Sold Date 06/30/22
Bedrooms 2
Full Baths 2
Half Baths 1
HOA Fees $266/mo
Year Built 2003
Annual Tax Amount $5,108
Tax Year 2020
Lot Dimensions COMMON
Property Description
Wow! Very rare end unit Glenshire model with 1st floor den, huge 2nd story loft and BRAND NEW FULL FINISHED BASEMENT! You'll love this home's private side entrance with huge front and side yards that provide a terrific green space for outdoor fun! Inside loads of windows absolutely bathe this home in natural sunlight, especially as you enter the foyer and take in the grand two-story living room! The open concept allows a natural flow from the living room into the enormous eat-in kitchen boasting a tremendous amount of cabinets and counter space, stainless steel appliances, recessed lighting and large center island with plenty of seating. Head out the sliders to back patio for outdoor barbecue and dining space. The first-floor den is perfect for an at home office or could also be used as a formal dining room if desired. The second floor offers a spacious master suite with vaulted ceilings, walk in closet and attached master bath complete with soaking tub, separate shower and dual sinks. Down the hall you'll find the spacious guest bedroom, 2nd full bath and huge loft space that could easily be converted to a 3rd bedroom! Ultra-convenient 2nd floor laundry room! Head down the stairs from the main level to the recently completed professionally finished full basement! 2 car garage and so much more! The highly sought-after Timber Trails Subdivision is full of parks, walking and biking paths and is conveniently located just West of Randall Rd and I90, new Sherman hospital, the Metra station and loads of shopping and dining options. Its also withing walking distance to the Burnidge Paul Wolfe Forest Preserve.
Location
State IL
County Kane
Rooms
Basement Full
Interior
Interior Features Vaulted/Cathedral Ceilings, Hardwood Floors, Second Floor Laundry
Heating Natural Gas, Forced Air
Cooling Central Air
Fireplace N
Appliance Range, Microwave, Dishwasher, Refrigerator, Washer, Dryer, Disposal, Stainless Steel Appliance(s)
Laundry In Unit
Exterior
Exterior Feature Deck, End Unit
Parking Features Attached
Garage Spaces 2.0
Community Features Bike Room/Bike Trails
View Y/N true
Roof Type Asphalt
Building
Lot Description Common Grounds, Corner Lot, Landscaped
Foundation Concrete Perimeter
Sewer Public Sewer
Water Public
New Construction false
Schools
Elementary Schools Gilberts Elementary School
Middle Schools Hampshire Middle School
High Schools Hampshire High School
School District 300, 300, 300
Others
Pets Allowed Cats OK, Dogs OK, Number Limit
HOA Fee Include Insurance, Exterior Maintenance, Lawn Care, Scavenger, Snow Removal
Ownership Condo
Special Listing Condition None
Read Less
© 2024 Listings courtesy of MRED as distributed by MLS GRID. All Rights Reserved.
Bought with Ninel Salei • Paramount Point Properties
GET MORE INFORMATION




