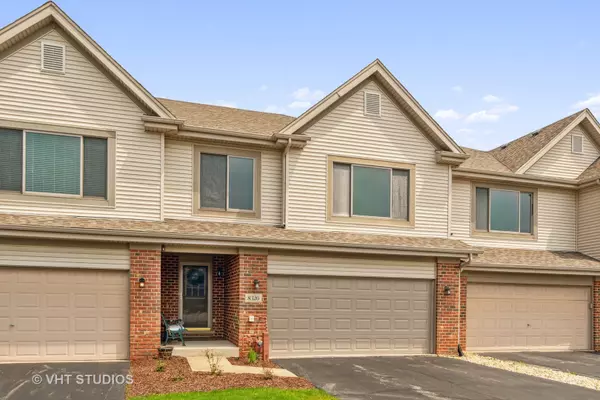For more information regarding the value of a property, please contact us for a free consultation.
8326 W Chestnut Court Frankfort, IL 60423
Want to know what your home might be worth? Contact us for a FREE valuation!

Our team is ready to help you sell your home for the highest possible price ASAP
Key Details
Sold Price $279,500
Property Type Townhouse
Sub Type Townhouse-2 Story
Listing Status Sold
Purchase Type For Sale
Square Footage 1,833 sqft
Price per Sqft $152
Subdivision Hawthorne Lakes
MLS Listing ID 11408758
Sold Date 06/30/22
Bedrooms 3
Full Baths 3
HOA Fees $210/mo
Year Built 2001
Annual Tax Amount $4,159
Tax Year 2021
Lot Dimensions 27 X 55
Property Description
Rarely available water view 3BR/3BA townhome on quiet cul-de-sac with soaring vaulted ceilings! Big & bright & completely updated! This unit boasts solid oak trim/6 panel doors/oak cabinets & gleaming hardwood floors! Huge bedrooms, two full baths upstairs including master suite with walk in closet, finished lower level w/family room and new LPV flooring, bedroom with walk in closet & full bath! Patio door off kitchen leads to oversized deck with premium pond view perfect for entertaining and enjoying summer evenings! Open floor plan offers vaulted ceilings with skylight in kitchen & convenient breakfast bar. Water views from lower level rec room and bedroom as well as main level kitchen and living room! Additional updates include newer garage door, washer/dryer & SS appliances. Garage also boasts easy access to spacious loft storage area. Great location, close to parks, entertainment and transportation!
Location
State IL
County Will
Rooms
Basement Full, English
Interior
Interior Features Vaulted/Cathedral Ceilings, Hardwood Floors, Walk-In Closet(s)
Heating Natural Gas, Forced Air
Cooling Central Air
Fireplace N
Appliance Range, Microwave, Dishwasher, Refrigerator, Washer, Dryer, Disposal
Exterior
Exterior Feature Deck
Parking Features Attached
Garage Spaces 2.0
View Y/N true
Building
Lot Description Cul-De-Sac
Sewer Public Sewer
Water Public
New Construction false
Schools
School District 161, 161, 210
Others
Pets Allowed Cats OK, Dogs OK
HOA Fee Include Exterior Maintenance, Lawn Care, Snow Removal
Ownership Fee Simple w/ HO Assn.
Special Listing Condition None
Read Less
© 2024 Listings courtesy of MRED as distributed by MLS GRID. All Rights Reserved.
Bought with Debbie DeGroot • CRIS Realty



