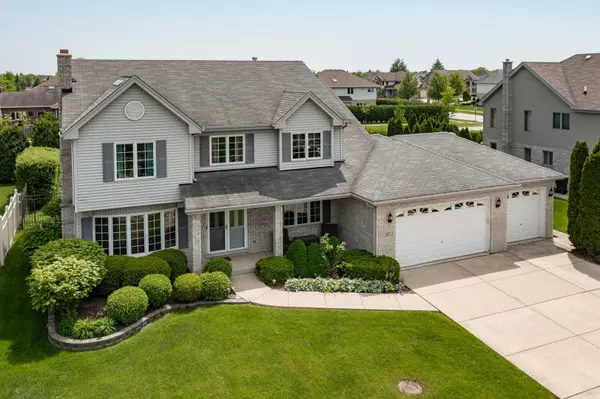For more information regarding the value of a property, please contact us for a free consultation.
8513 Mason Lane Tinley Park, IL 60487
Want to know what your home might be worth? Contact us for a FREE valuation!

Our team is ready to help you sell your home for the highest possible price ASAP
Key Details
Sold Price $440,000
Property Type Single Family Home
Sub Type Detached Single
Listing Status Sold
Purchase Type For Sale
Square Footage 2,663 sqft
Price per Sqft $165
Subdivision Radcliffe Place
MLS Listing ID 11416217
Sold Date 06/28/22
Bedrooms 3
Full Baths 2
Half Baths 1
Year Built 2004
Annual Tax Amount $10,616
Tax Year 2020
Lot Dimensions 10130
Property Description
This Tinley Park gem has a gigantic loft plus 3 additional bedrooms including a master suite with custom millwork and 2 closets. The beautiful backyard boasts a 2019 above ground pool, a main patio with a solid cover plus a second paver/concrete patio, a firepit, mature landscaping for privacy - all wrapped up in a fenced yard. Out front is a cozy, covered porch with plenty of room for relaxing. There is a full, 3 car garage with a wide, concrete drive, shutters, a sprinkler system & custom brick mailbox. There are new wood laminate floors, and a newer water heater, newer washer/dryer, newer A/C and newer sump pump. The kitchen has a custom, ceramic backsplash, some stainless appliances and staggered cabinets with hardware. The eating area has plenty of room for everyone with easy access to the dining room and is open to the family room. The double doors lead to the beautiful backyard adding to the fun! The family room has French doors that open to the living room with its custom, brick fireplace that is flanked by 2 unique octagon windows and the beautiful bay window. The full basement has a jump start to being finished with plenty of opportunities to add your own style. The 3 car garage has access to the 1st floor laundry room, an access door to the backyard and a bonus bump out allowing for extra space for all those outdoor accessories. When you enter the home you will be greeted with a beautiful 2 story foyer, and will know you have found your new home - Welcome Home!
Location
State IL
County Cook
Community Park, Curbs, Sidewalks, Street Lights, Street Paved
Rooms
Basement Full
Interior
Interior Features Vaulted/Cathedral Ceilings, Hardwood Floors, Wood Laminate Floors, First Floor Laundry, Walk-In Closet(s)
Heating Natural Gas, Forced Air
Cooling Central Air
Fireplaces Number 1
Fireplaces Type Wood Burning, Gas Starter
Fireplace Y
Appliance Range, Microwave, Dishwasher, Refrigerator, Washer, Dryer, Disposal
Exterior
Exterior Feature Patio, Porch, Brick Paver Patio, Above Ground Pool, Fire Pit
Parking Features Attached
Garage Spaces 3.0
Pool above ground pool
View Y/N true
Roof Type Asphalt
Building
Lot Description Fenced Yard
Story 2 Stories
Sewer Public Sewer
Water Public
New Construction false
Schools
Elementary Schools Millennium Elementary School
Middle Schools Prairie View Middle School
High Schools Victor J Andrew High School
School District 140, 140, 230
Others
HOA Fee Include None
Ownership Fee Simple
Special Listing Condition None
Read Less
© 2025 Listings courtesy of MRED as distributed by MLS GRID. All Rights Reserved.
Bought with Jonathan Garrity • Morandi Properties, Inc



