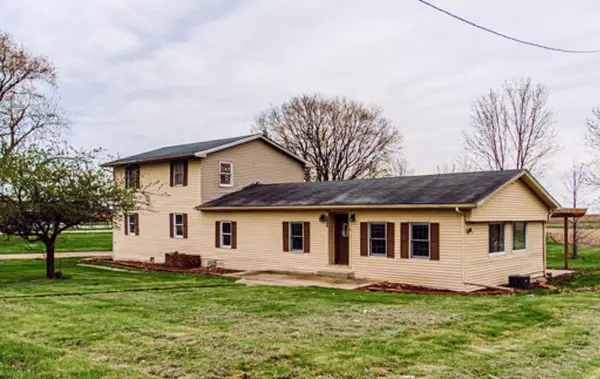For more information regarding the value of a property, please contact us for a free consultation.
1636 N 40th Road Earlville, IL 60518
Want to know what your home might be worth? Contact us for a FREE valuation!

Our team is ready to help you sell your home for the highest possible price ASAP
Key Details
Sold Price $201,760
Property Type Single Family Home
Sub Type Detached Single
Listing Status Sold
Purchase Type For Sale
Square Footage 2,592 sqft
Price per Sqft $77
MLS Listing ID 11389783
Sold Date 06/27/22
Bedrooms 5
Full Baths 2
Year Built 1950
Annual Tax Amount $2,378
Tax Year 2020
Lot Size 1.060 Acres
Lot Dimensions 1.06
Property Description
Beautiful Country Living!!! Welcome to this 5 Bed and 2 Full Bath Home Sitting On 1.06 Acres. As You Enter the Front Door You Will Be Greeted With a Charming Open Concept Kitchen with Breakfast Bar and Space For Your Kitchen Table. Great Natural Lighting From the Large Windows and Sliding Glass Door that Leads Out To A Pergola Covered Patio For You To Sip Your Coffee and Listen To the Birds. Also By the Front Entryway To Your Left Is a Room Which Could Be an Office or Playroom. Down The Hall is a Spacious Full Bathroom That Has Been Re-done and Updated. Continuing Is your Laundry Room That Has Plenty of Space For Cabinets or A Folding Table. Also Down Near the Laundry Room Is an Open Room Perfect For Reading Nook or Relaxing Sitting Area. There are 2 More Large Bedrooms on the Main Floor. Ending the Main Level is The Expansive Family Room with Nice Windows, Recessed Lighting and Views. The Family Room is Connected to Your Foyer and An Additional Entrance to Get Out To the Large Back Deck and Back Yard. Upstairs You will Love the Wall Sconces That Add a Charming Touch and Light Up the Hallway. You Have A Perfect Sized 4th Bedroom. Then You Have Your Very Expansive Master Bedroom With Ensuite. Beautiful Walk In Shower and Updated Vanity. All Bedrooms Have Large Closets and Storage Space. This Home Has a 2 Car Detached Garage With Plenty Of Work Space. This Home Also Comes With A Huge Bonus Man Cave or She Shed Building In the Back Yard With Updated Flooring, Freshly Painted, Updated Lights. Great Spot to Hang Out, Turn Into an Art Studio or Mini Bar. Lots of Possibilities! Home is Right Next To Harding Grade School. So Close Kids Could Walk Or Go Play At The Park. Nice Quaint Neighborhood With Very Little Traffic.
Location
State IL
County La Salle
Rooms
Basement None
Interior
Heating Natural Gas
Cooling Central Air
Fireplace N
Exterior
Parking Features Detached
Garage Spaces 2.0
View Y/N true
Building
Story 1.5 Story
Sewer Septic-Private
Water Shared Well
New Construction false
Schools
School District 2, 2, 2
Others
HOA Fee Include None
Ownership Fee Simple
Special Listing Condition None
Read Less
© 2024 Listings courtesy of MRED as distributed by MLS GRID. All Rights Reserved.
Bought with Gesenia Cobb • Keller Williams Infinity



