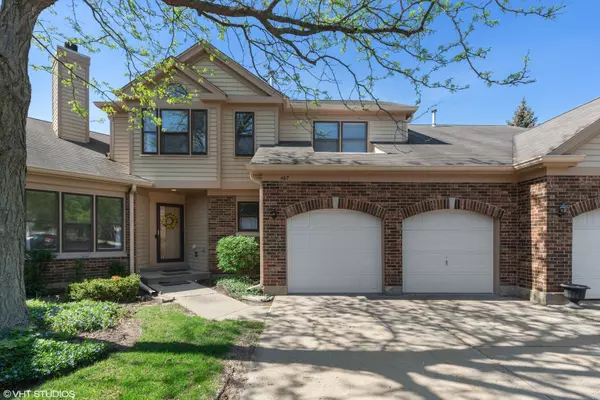For more information regarding the value of a property, please contact us for a free consultation.
467 Banyan Tree Lane Buffalo Grove, IL 60089
Want to know what your home might be worth? Contact us for a FREE valuation!

Our team is ready to help you sell your home for the highest possible price ASAP
Key Details
Sold Price $420,000
Property Type Townhouse
Sub Type Townhouse-2 Story
Listing Status Sold
Purchase Type For Sale
Square Footage 1,926 sqft
Price per Sqft $218
Subdivision Woodlands Of Fiore
MLS Listing ID 11405146
Sold Date 06/16/22
Bedrooms 3
Full Baths 2
Half Baths 1
HOA Fees $477/mo
Year Built 1991
Annual Tax Amount $10,299
Tax Year 2021
Lot Dimensions INTEGRAL
Property Description
LOCATION, LOCATION... The best location with views of the 8th hole of the Arboretum golf course and backing to a pond.Fabulous open floor plan with a two story great room, marble fireplace and a skylight. Kitchen features white cabinets, granite counters, great back splash and peaceful views of the green space. Private patio off of the great room. First floor and second floor primary suites. Both have full baths and generous closet space. The third bedroom is also on the first floor and could ideally be used as a den, office or play room. Second floor has a large loft. Large main floor utility room. Full unfinished basement. This community has two pools and club house. Steps from restaurants and shopping. Award winning school district.
Location
State IL
County Lake
Rooms
Basement Full
Interior
Interior Features Vaulted/Cathedral Ceilings, Skylight(s), Wood Laminate Floors, First Floor Bedroom, First Floor Laundry, First Floor Full Bath, Laundry Hook-Up in Unit, Storage, Open Floorplan
Heating Natural Gas, Forced Air
Cooling Central Air
Fireplaces Number 1
Fireplaces Type Attached Fireplace Doors/Screen, Gas Log, Gas Starter
Fireplace Y
Appliance Range, Microwave, Dishwasher, Refrigerator, Washer, Dryer, Disposal
Exterior
Exterior Feature Patio, Storms/Screens
Parking Features Attached
Garage Spaces 2.0
Community Features Party Room, Pool
View Y/N true
Building
Lot Description Common Grounds, Cul-De-Sac, Golf Course Lot, Landscaped, Water View
Sewer Public Sewer
Water Lake Michigan
New Construction false
Schools
Elementary Schools Prairie Elementary School
Middle Schools Twin Groves Middle School
High Schools Adlai E Stevenson High School
School District 96, 96, 125
Others
Pets Allowed Cats OK, Dogs OK
HOA Fee Include Insurance, Clubhouse, Pool, Exterior Maintenance, Lawn Care, Scavenger, Snow Removal
Ownership Condo
Special Listing Condition None
Read Less
© 2024 Listings courtesy of MRED as distributed by MLS GRID. All Rights Reserved.
Bought with Karen Danenberg • RE/MAX Suburban
GET MORE INFORMATION




