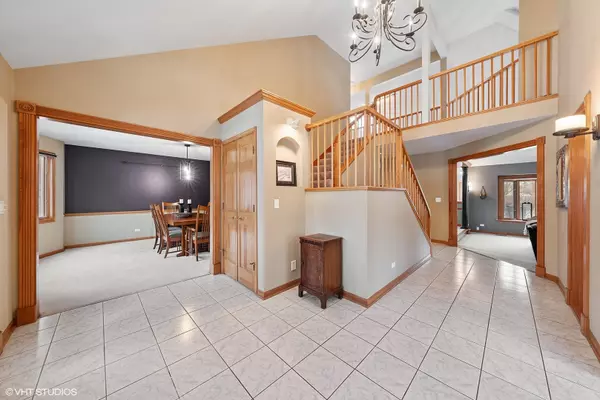For more information regarding the value of a property, please contact us for a free consultation.
623 Steamboat Road Naperville, IL 60565
Want to know what your home might be worth? Contact us for a FREE valuation!

Our team is ready to help you sell your home for the highest possible price ASAP
Key Details
Sold Price $670,000
Property Type Single Family Home
Sub Type Detached Single
Listing Status Sold
Purchase Type For Sale
Square Footage 3,250 sqft
Price per Sqft $206
Subdivision Breckenridge Estates
MLS Listing ID 11328238
Sold Date 06/21/22
Style Prairie
Bedrooms 6
Full Baths 4
HOA Fees $70/ann
Year Built 1992
Annual Tax Amount $12,913
Tax Year 2020
Lot Size 10,890 Sqft
Lot Dimensions 155 X 107 X 147 X 78
Property Description
Gorgeous and bright open-floorplan Prairie-style home with 5 bedrooms (plus one in the basement), 4 full bathrooms (at least one on each of 3 levels), large corner lot on a cul-de-sac in the pool/tennis/clubhouse community of Breckinridge Estates in Naperville's acclaimed district 204! The first floor has a grand foyer which welcomes you to the dining room as well as the den/office with architectural windows. The large kitchen with an island and a soaring vaulted ceiling with skylights is open to both the sunroom/eating area and the family room with a gas-starter fireplace and built-in wet bar- perfect for entertaining! Down the hall you'll find 2 bedrooms/office space areas plus a full bath which are fantastic for various lifestyles! In the beautifully finished basement you can enjoy movie night in the theater area, plus there is a full bath, an office/bedroom, room for a game area and plenty of extra storage space. On the 2nd floor there is a primary bedroom with a walk-in closet and a completely freshly renovated bathroom with a large dual shower and heated floors. 2 additional bedrooms and a hall bath with dual sinks complete the second level. Outdoor relaxation and entertainment can be enjoyed on the brick paver patio with a firepit and private views overlooking the cul-de-sac. This wonderfully maintained home (with a new roof and gutters in 2019) is 2 blocks to the elementary school, 3 blocks to the neighborhood pool/clubhouse and just minutes to downtown Naperville, Knoch Knolls Nature Center, walking trails, and entertainment!
Location
State IL
County Will
Community Clubhouse, Pool
Rooms
Basement Full
Interior
Interior Features Vaulted/Cathedral Ceilings, Skylight(s), Bar-Wet, Heated Floors, First Floor Bedroom, In-Law Arrangement, First Floor Laundry, First Floor Full Bath, Built-in Features, Walk-In Closet(s), Open Floorplan, Granite Counters, Separate Dining Room
Heating Natural Gas, Forced Air
Cooling Central Air
Fireplaces Number 1
Fireplaces Type Gas Starter
Fireplace Y
Appliance Double Oven, Microwave, Dishwasher, Refrigerator, Washer, Dryer, Disposal, Stainless Steel Appliance(s)
Exterior
Exterior Feature Brick Paver Patio, Fire Pit
Parking Features Attached
Garage Spaces 2.0
View Y/N true
Roof Type Asphalt
Building
Lot Description Corner Lot, Cul-De-Sac
Story 2 Stories
Sewer Public Sewer
Water Public
New Construction false
Schools
Elementary Schools Spring Brook Elementary School
Middle Schools Gregory Middle School
High Schools Neuqua Valley High School
School District 204, 204, 204
Others
HOA Fee Include Clubhouse, Pool
Ownership Fee Simple w/ HO Assn.
Special Listing Condition None
Read Less
© 2024 Listings courtesy of MRED as distributed by MLS GRID. All Rights Reserved.
Bought with Pengfei Zhang • Cloudup Realty LLC



