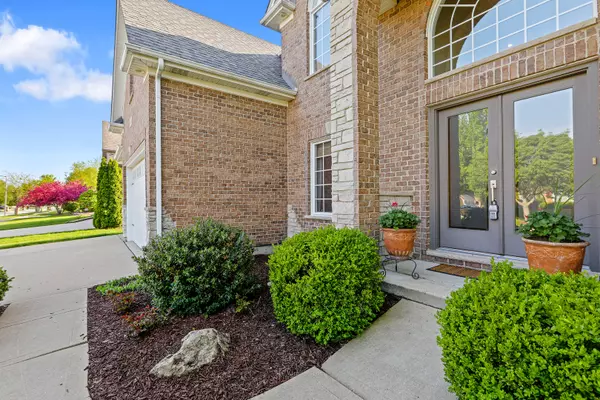For more information regarding the value of a property, please contact us for a free consultation.
25846 Meadowland Circle Plainfield, IL 60585
Want to know what your home might be worth? Contact us for a FREE valuation!

Our team is ready to help you sell your home for the highest possible price ASAP
Key Details
Sold Price $640,000
Property Type Single Family Home
Sub Type Detached Single
Listing Status Sold
Purchase Type For Sale
Square Footage 3,659 sqft
Price per Sqft $174
Subdivision Shenandoah
MLS Listing ID 11391084
Sold Date 06/21/22
Bedrooms 5
Full Baths 3
Half Baths 1
HOA Fees $22/ann
Year Built 2004
Annual Tax Amount $9,890
Tax Year 2021
Lot Dimensions 78X145X78X145
Property Description
***** Multiple Offers on this property. Please provide your client's HIGHEST and BEST offer by 11AM on Monday 5/16/22. NO ESCALATION CLAUSES and NO LOVE LETTERS. The seller's would prefer a June 23rd 2022 or sooner closing. Please provide the BEST contact number for Lender to confirm financing.******* Thank you for your efforts! This stunning 2-story located in the desirable Shenandoah subdivision is perfect for family entertaining. The 2-story entry features a beautiful chandelier that can light the way for the dual staircase leading to the front door or the great room from upstairs. Take in the beautiful Brazilian walnut, solid hardwood floors through most of the main level. The dining room features a tray ceiling and custom window treatments. An office/living room offers space for "work from home" near the front door with newer tile. The Great Room is open to the second floor with windows flanking the gas fireplace. Beautiful arches allow flow from one room to another. The wooden blinds can be activated with a remote control ceiling fan overhead. A flex room and full bathroom on this level can be used as another bedroom, den, workout room, or additional office. The 2010 remodeled kitchen showcases custom solid cherry cabinets by Concord Cabinets and beautiful granite countertops. Under and over cabinet lighting included. The lighted butler's pantry and additional cabinets in the laundry room provide lots of storage. The HUGE kitchen island houses the stainless-steel sink, dishwasher, and additional storage. Stainless steel appliances throughout. The Walk-in pantry is a bonus! Dining in the "eating area" or at the large island keeps the whole family together. The second floor features a spacious master suite with vaulted ceiling, gas fireplace and a window-lined sitting area. The large master bath has lighted mirrors over double sinks, a standing shower and a large walk-in closet. A hidden laundry set completes the space. There are 3 other bedrooms and a full bathroom on the 2nd level. The bonus room over the garage provides additional storage or use as a hobby room, workout room, or walk-in closet/dressing room. (No HVAC in the bonus room.) Entertaining in the finished basement is great for the whole family. A complete wet bar with space for storing glassware and snacks includes a wine frig and granite countertop. There is room for a table outside the elegant custom wine cellar with decorative tin ceiling with room for 144 bottles or more! The elaborate door can be locked with a keyless entry. The carpeted floor, maple coffer ceiling, and wainscotting in the recreation room makes movie watching fantastic!! There is a bedroom and half bath on this level, too. The large storage room with epoxy finished floor has easy access to electronics in the wall for movie watching. The drywall-finished 3-car garage has access to a lighted attic space and epoxy finished floor. Rubbermaid Fast Track shelving keeps this man cave organized. The paved trails and parks in the Shenandoah area are wonderful for active families. The expansive custom paver patio includes outdoor lighting, a wood-burning fireplace, large pergola and plenty of space for alfresco dining and grilling. The generous trees provide tons of shade for afternoon & evening outdoor entertainment.This area provides easy access to I-55 and is minutes away from the Plainfield Emergency room and medical offices. Students in this community attend remarkable Plainfield Public Schools including Plainfield North High School. Home Updates: New roof installed May 2021; Basement refinished in 2017; Remodeled Kitchen and Hardwood floors 2010; Custom Drapery by Dreamhouse Drapery (Plainfield) includes Hunter Douglas wooden blinds and shades throughout the home 2010; Backyard Landscaping, custom patio & pergola installed in 2011
Location
State IL
County Will
Rooms
Basement Full
Interior
Interior Features Bar-Wet, Hardwood Floors, First Floor Bedroom, First Floor Full Bath, Ceilings - 9 Foot, Coffered Ceiling(s), Special Millwork
Heating Natural Gas, Forced Air
Cooling Central Air
Fireplaces Number 2
Fireplaces Type Gas Starter
Fireplace Y
Appliance Range, Microwave, Dishwasher, Refrigerator, Washer, Dryer, Disposal, Stainless Steel Appliance(s)
Exterior
Parking Features Attached
Garage Spaces 3.0
View Y/N true
Building
Story 2 Stories
Sewer Public Sewer
Water Lake Michigan
New Construction false
Schools
Elementary Schools Walkers Grove Elementary School
Middle Schools Heritage Grove Middle School
High Schools Plainfield North High School
School District 202, 202, 202
Others
HOA Fee Include Other, None
Ownership Fee Simple w/ HO Assn.
Special Listing Condition None
Read Less
© 2024 Listings courtesy of MRED as distributed by MLS GRID. All Rights Reserved.
Bought with Mary Serle • @properties Christie's International Real Estate



