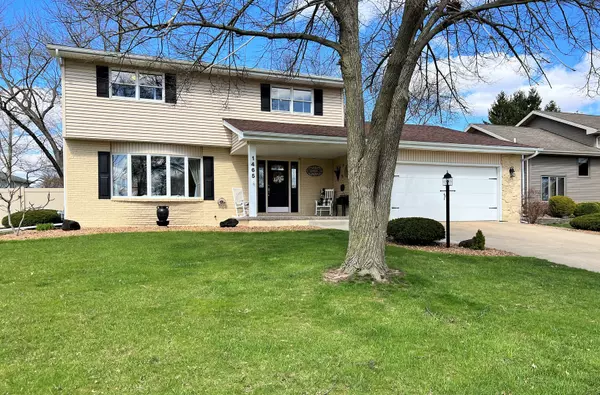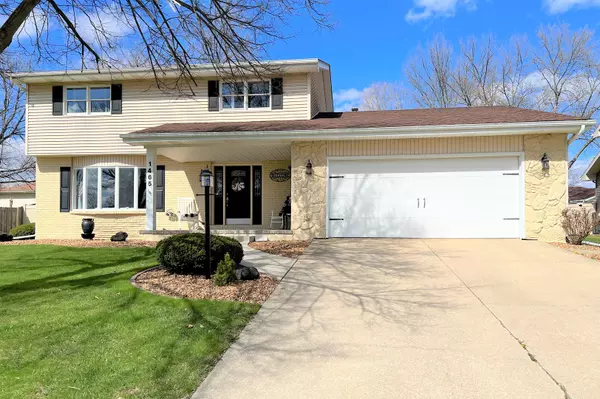For more information regarding the value of a property, please contact us for a free consultation.
1465 Southhampton Drive Bourbonnais, IL 60914
Want to know what your home might be worth? Contact us for a FREE valuation!

Our team is ready to help you sell your home for the highest possible price ASAP
Key Details
Sold Price $375,000
Property Type Single Family Home
Sub Type Detached Single
Listing Status Sold
Purchase Type For Sale
Square Footage 2,164 sqft
Price per Sqft $173
Subdivision Briarcliff
MLS Listing ID 11378461
Sold Date 06/17/22
Style Traditional
Bedrooms 4
Full Baths 2
Half Baths 1
HOA Fees $5/ann
Year Built 1980
Annual Tax Amount $6,128
Tax Year 2020
Lot Size 8,973 Sqft
Lot Dimensions 66X136
Property Description
Showings available starting Friday, May 6th, OPEN from 6pm to 8pm AND Saturday, May 7th, OPEN from 12pm to 3pm. UPDATED & IMMACULATE 4 bedroom, 2.5 bath home in desirable Briarcliff! Over 2500 sq ft of living space (including the partially-finished basement & sunroom), this lovely house has a perfect floorplan for fashionable entertaining & comfortable living. The formal living & dining rooms are meant for intimate gatherings; the big updated kitchen, family room, and sunroom are set for casual fun & relaxation. BONUS: wide deck leads down to a sparkling inground POOL, in a beautifully landscaped, resort-like back yard! Sweet dreams are waiting in the 4 spacious bedrooms upstairs - all have excellent closets, and the master has a semi-private bath. The basement includes a rec room & office; the unfinished part has a workbench & utility sink. The garage is very tidy, and has built-in storage. Overall, a WONDERFUL place to call HOME - come and see! UPDATES INCLUDE: Roof 2016 | Pool Liner August 2021 | Pool Cover November 2021 | Whole House Humidifier January 2022 | Newly stained deck and pool surround | Landscaping | Exterior lighting | Interior painted | Kitchen, Dining Room and Den lighting | Closet shelving in bedroom | HVAC maintained, but ages unknown.
Location
State IL
County Kankakee
Community Curbs, Street Lights, Street Paved
Zoning SINGL
Rooms
Basement Full
Interior
Interior Features First Floor Laundry
Heating Natural Gas, Forced Air
Cooling Central Air
Fireplaces Number 1
Fireplaces Type Wood Burning, Attached Fireplace Doors/Screen, Gas Starter
Fireplace Y
Appliance Range, Microwave, Dishwasher, Refrigerator, Washer, Dryer, Disposal
Exterior
Exterior Feature Deck, In Ground Pool, Storms/Screens
Parking Features Attached
Garage Spaces 2.0
Pool in ground pool
View Y/N true
Roof Type Asphalt
Building
Lot Description Fenced Yard
Story 2 Stories
Foundation Concrete Perimeter
Sewer Public Sewer
Water Public
New Construction false
Schools
School District 53, 53, 307
Others
HOA Fee Include Other
Ownership Fee Simple
Special Listing Condition None
Read Less
© 2024 Listings courtesy of MRED as distributed by MLS GRID. All Rights Reserved.
Bought with Amanda Fedrow • Berkshire Hathaway HomeServices Speckman Realty



