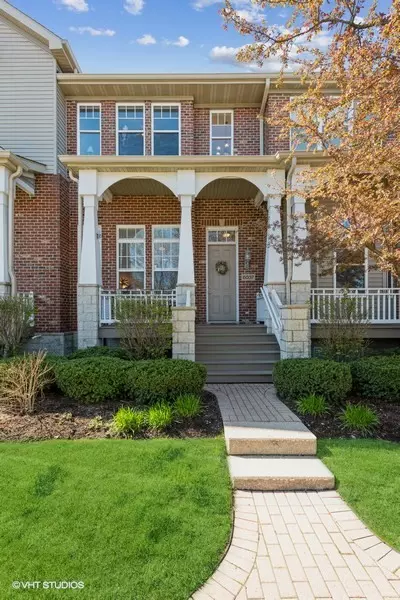For more information regarding the value of a property, please contact us for a free consultation.
6037 River Bend Drive Lisle, IL 60532
Want to know what your home might be worth? Contact us for a FREE valuation!

Our team is ready to help you sell your home for the highest possible price ASAP
Key Details
Sold Price $335,000
Property Type Townhouse
Sub Type T3-Townhouse 3+ Stories,Townhouse-TriLevel
Listing Status Sold
Purchase Type For Sale
Subdivision River Bend
MLS Listing ID 11385469
Sold Date 06/17/22
Bedrooms 3
Full Baths 2
Half Baths 1
HOA Fees $265/mo
Year Built 2001
Annual Tax Amount $7,452
Tax Year 2020
Lot Dimensions 2200
Property Description
Welcome home to this spacious and bright 3 bedroom, 2 and a half bathroom townhome in the quiet and serene Homes of River Bend. Enjoy three levels of living featuring a spacious white kitchen, soaring ceilings, sunlit living room, large master with ensuite bathroom and walk-in closet, bedroom level washer and dryer, ample second and third bedrooms with plenty of storage and two outdoor spaces surrounded by a gorgeously landscaped community. Finished basement can be utilized as an extra bedroom, home office, workout room or man cave! This beauty features new carpet and a 2-car attached garage. Commuters will benefit from quick access to 355, 88 and the Lisle Metra Station. Conveniently located near Jewel Osco, Aldi, Shops at Seven Bridges, multiple golf courses, Edward Elmhurst Health, Green Valley Forest Preserve and the Morton Arboretum. Being sold AS-IS. Seller offering Super home warranty to buyer.
Location
State IL
County Du Page
Rooms
Basement Partial
Interior
Interior Features Vaulted/Cathedral Ceilings, Skylight(s), Hardwood Floors, Second Floor Laundry, Walk-In Closet(s)
Heating Natural Gas, Forced Air
Cooling Central Air
Fireplace N
Laundry In Unit
Exterior
Parking Features Attached
Garage Spaces 2.0
View Y/N true
Roof Type Shake
Building
Sewer Public Sewer
Water Lake Michigan
New Construction false
Schools
School District 68, 68, 99
Others
Pets Allowed Cats OK, Dogs OK, Number Limit, Size Limit
HOA Fee Include Insurance, Exterior Maintenance, Lawn Care, Snow Removal
Ownership Fee Simple
Special Listing Condition Home Warranty
Read Less
© 2024 Listings courtesy of MRED as distributed by MLS GRID. All Rights Reserved.
Bought with Steen Chery • Berkshire Hathaway HomeServices Chicago
GET MORE INFORMATION




