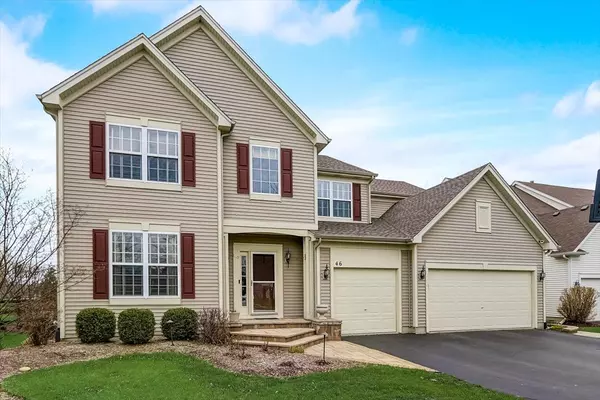For more information regarding the value of a property, please contact us for a free consultation.
46 Leadville Court Gilberts, IL 60136
Want to know what your home might be worth? Contact us for a FREE valuation!

Our team is ready to help you sell your home for the highest possible price ASAP
Key Details
Sold Price $495,000
Property Type Single Family Home
Sub Type Detached Single
Listing Status Sold
Purchase Type For Sale
Square Footage 3,185 sqft
Price per Sqft $155
Subdivision Timber Trails
MLS Listing ID 11372089
Sold Date 06/15/22
Bedrooms 5
Full Baths 3
Half Baths 1
HOA Fees $28/ann
Year Built 2005
Annual Tax Amount $9,197
Tax Year 2020
Lot Dimensions 9583
Property Description
STOP! You've found the one you're looking for! Fantastic curb appeal and it continues as you enter the home. You're greeted with a 2 story foyer with sunlit rooms making the hardwood floors and modern paint shine through. So much detail throughout the house, from the iron balusters going up the stairs, the gorgeous coffered ceilings in the spacious living room and sizable dining room. Follow the hardwood to the updated eat-in kitchen with 42" cabinets with crown molding, granite countertop with backsplash to match, stainless steel appliances and an island. The kitchen opens up effortlessly to the large family room with a stone fireplace at its center, crown molding and hooked up for surround sound. Office room on the first is just far enough away to get your work done. Enjoy the view going up to the second floor which is also a coffered ceiling. The oversized loft is the perfect place for exercise equipment, another office, game room...anything you'd like! The primary bedroom is big enough to fit any size bed with plenty of space left for a sitting area, walk-in closet and features vaulted ceilings, its own private bath suite with a tub and standing shower. Three additional bedrooms and a full bath complete the 2nd floor. Don't forget about the finished basement which is perfect for entertaining with a bar, home theater setup, wine cellar, plenty of storage and a large 5th bedroom and full bathroom. The backyard you'll have extra privacy and plenty of gorgeous views and enjoy a summer's night on your beautiful paver patio with plenty of yard space left to enjoy. Already done for you are a new roof, new furnace and garage door coils. Great location, close to shopping, dining, entertainment, expressways...this one won't last long!
Location
State IL
County Kane
Community Park, Curbs, Sidewalks, Street Lights, Street Paved
Rooms
Basement Full
Interior
Interior Features Bar-Wet, Hardwood Floors, Wood Laminate Floors, First Floor Laundry, Walk-In Closet(s)
Heating Natural Gas, Forced Air
Cooling Central Air
Fireplaces Number 1
Fireplaces Type Gas Log
Fireplace Y
Appliance Range, Microwave, Dishwasher, Refrigerator, Washer, Dryer, Disposal, Stainless Steel Appliance(s)
Laundry In Unit
Exterior
Exterior Feature Brick Paver Patio
Parking Features Attached
Garage Spaces 3.0
View Y/N true
Building
Story 2 Stories
Sewer Public Sewer
Water Public
New Construction false
Schools
Elementary Schools Gilberts Elementary School
Middle Schools Hampshire Middle School
High Schools Hampshire High School
School District 300, 300, 300
Others
HOA Fee Include Other
Ownership Fee Simple
Special Listing Condition None
Read Less
© 2024 Listings courtesy of MRED as distributed by MLS GRID. All Rights Reserved.
Bought with Stanley Patrick • Connect Realty.com, Inc.
GET MORE INFORMATION




