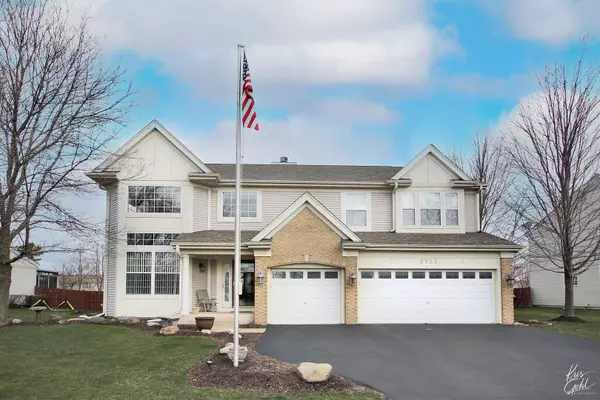For more information regarding the value of a property, please contact us for a free consultation.
5733 Foxfield Lane Lake In The Hills, IL 60156
Want to know what your home might be worth? Contact us for a FREE valuation!

Our team is ready to help you sell your home for the highest possible price ASAP
Key Details
Sold Price $485,000
Property Type Single Family Home
Sub Type Detached Single
Listing Status Sold
Purchase Type For Sale
Square Footage 2,987 sqft
Price per Sqft $162
Subdivision Meadowbrook Estates
MLS Listing ID 11384171
Sold Date 06/06/22
Style Colonial
Bedrooms 5
Full Baths 2
Half Baths 1
Year Built 2003
Annual Tax Amount $8,391
Tax Year 2020
Lot Size 0.277 Acres
Lot Dimensions 12000
Property Description
There is so much to love about this stunning home, perfect for entertaining! The soaring 2-story foyer greets you into the formal dining area. Spacious eat-in kitchen with stainless steel appliances, granite counters, custom cabinets, and writing desk! The family room has a wood-burning fireplace and the 5th bedroom is currently being used as an office on the first floor. The office and master bedroom have a built-in safe! AMAZING master bedroom with vaulted ceilings, dual closets and a HUGE master bathroom with dual sinks, porcelain tile, a separate shower, and a soaker tub! Finished basement with built in shelves and crawl space for additional storage. Crown molding throughout the home, solid six-panel doors, water softener, security system with w/video, and more. The backyard oasis is perfect for entertaining. HUGE POOL with heater! Extra storage under the deck! Finished 3-car garage with heater! Newer roof and gutters (2016), newer furnace (2016), and NEW hot water heater. Located in desirable Huntley School District 158. Close to Sunset Park, Bark Park, and disc golf course. Nothing left to do but move in and enjoy your new home!
Location
State IL
County Mc Henry
Community Park, Curbs, Sidewalks, Street Lights, Street Paved, Other
Rooms
Basement Partial
Interior
Interior Features Vaulted/Cathedral Ceilings, First Floor Laundry
Heating Natural Gas, Forced Air
Cooling Central Air
Fireplaces Number 1
Fireplaces Type Wood Burning, Gas Starter
Fireplace Y
Appliance Range, Microwave, Dishwasher, Refrigerator, Washer, Dryer, Disposal, Stainless Steel Appliance(s), Water Softener Owned
Laundry Gas Dryer Hookup
Exterior
Exterior Feature Deck, Above Ground Pool, Storms/Screens
Parking Features Attached
Garage Spaces 3.0
Pool above ground pool
View Y/N true
Building
Story 2 Stories
Foundation Concrete Perimeter
Sewer Public Sewer
Water Public
New Construction false
Schools
Elementary Schools Chesak Elementary School
Middle Schools Marlowe Middle School
High Schools Huntley High School
School District 158, 158, 158
Others
HOA Fee Include None
Ownership Fee Simple
Special Listing Condition None
Read Less
© 2024 Listings courtesy of MRED as distributed by MLS GRID. All Rights Reserved.
Bought with Melchor Domantay • Second City Real Estate



