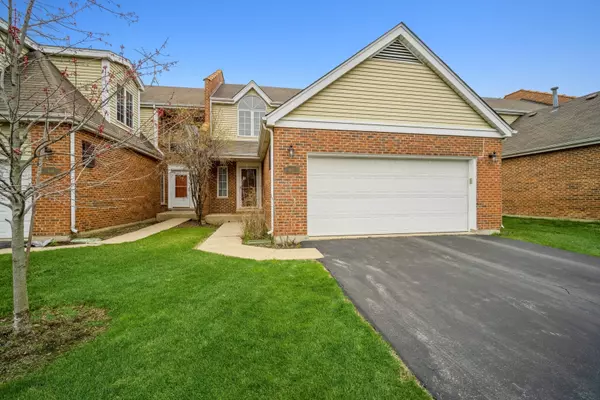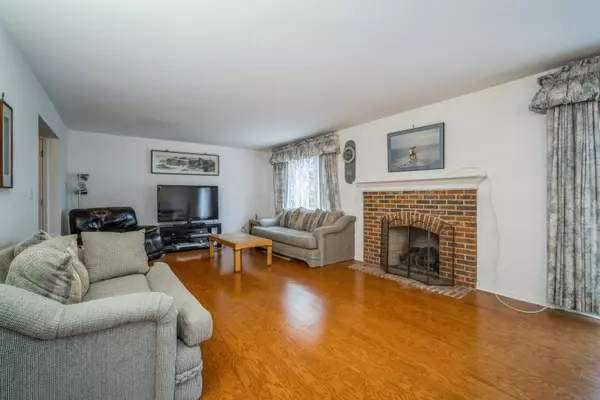For more information regarding the value of a property, please contact us for a free consultation.
4117 Florence Way #43A Glenview, IL 60025
Want to know what your home might be worth? Contact us for a FREE valuation!

Our team is ready to help you sell your home for the highest possible price ASAP
Key Details
Sold Price $425,000
Property Type Townhouse
Sub Type Townhouse-2 Story
Listing Status Sold
Purchase Type For Sale
Square Footage 2,400 sqft
Price per Sqft $177
Subdivision Triumvera
MLS Listing ID 11380774
Sold Date 06/02/22
Bedrooms 3
Full Baths 2
Half Baths 1
HOA Fees $290/mo
Year Built 1996
Annual Tax Amount $2,805
Tax Year 2020
Lot Dimensions COMMON
Property Description
What a GEM! Large 3bed/2.5 bath end-unit townhouse. Beautiful hardwood floor in livingroom/diningroom combo with fireplace and generous windows/patio sliding doors. Large and sunny kitchen with separate eat-in area. Generous size primary with cathedral ceiling, ensuite bath with double vanity, whirlpool, and separate shower. Fully finished enormous basement for family space, extra storage, or make an extra bedroom. Fullsize washer&dryer. Private concrete patio for BBQ and enjoyment. Attached 2-car garage with an additional 2 car driveway/apron. Numerous guest parking directly across the street. Triumvera offers a clubhouse, indoor&outdoor pool, meeting rooms, exercise equipment, and exterior maintenance-free living. Award-winning school- District 34 and Glenbrook South High School.
Location
State IL
County Cook
Rooms
Basement Full
Interior
Interior Features Vaulted/Cathedral Ceilings, Hardwood Floors, First Floor Laundry
Heating Natural Gas
Cooling Central Air
Fireplaces Number 1
Fireplace Y
Appliance Range, Dishwasher, Refrigerator, Washer, Dryer, Range Hood
Laundry In Unit
Exterior
Exterior Feature Patio, End Unit
Parking Features Attached
Garage Spaces 2.0
Community Features Exercise Room, Party Room, Sundeck, Indoor Pool, Pool, Sauna, Clubhouse
View Y/N true
Building
Foundation Concrete Perimeter
Sewer Public Sewer
Water Lake Michigan, Public
New Construction false
Schools
Elementary Schools Henking Elementary School
Middle Schools Springman Middle School
School District 34, 34, 225
Others
Pets Allowed Cats OK, Dogs OK
HOA Fee Include Insurance, Pool, Exterior Maintenance, Lawn Care, Scavenger, Snow Removal
Ownership Condo
Special Listing Condition None
Read Less
© 2025 Listings courtesy of MRED as distributed by MLS GRID. All Rights Reserved.
Bought with Rafi Sahakian • Coldwell Banker Realty



